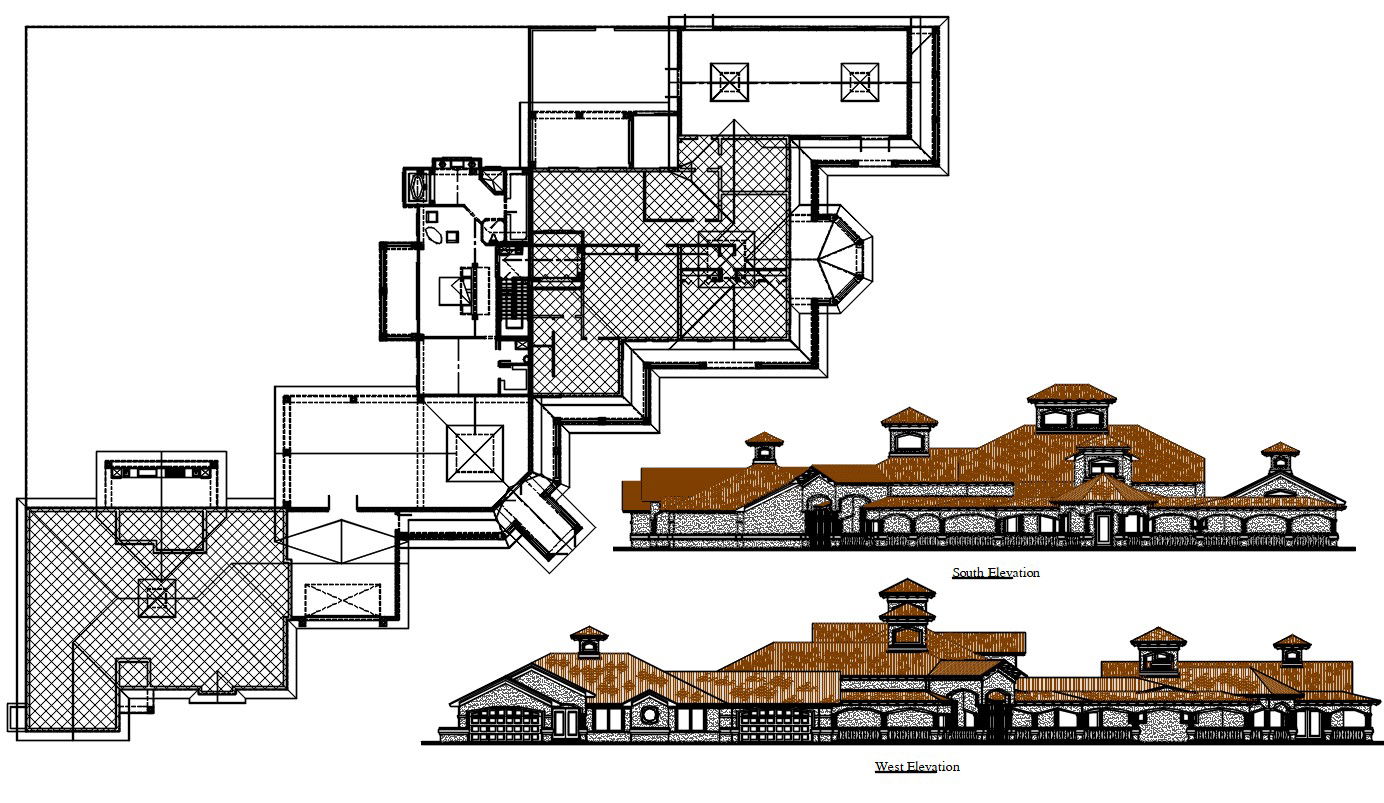Mansion House Plan AutoCAD File
Description
Mansion House Plan AutoCAD File; the architecture Mansion House design CAD drawing includes ground floor layout plan with south elevation and west elevation design. download DWG file mention project this drawing has been AutoCAD format
Uploaded by:
