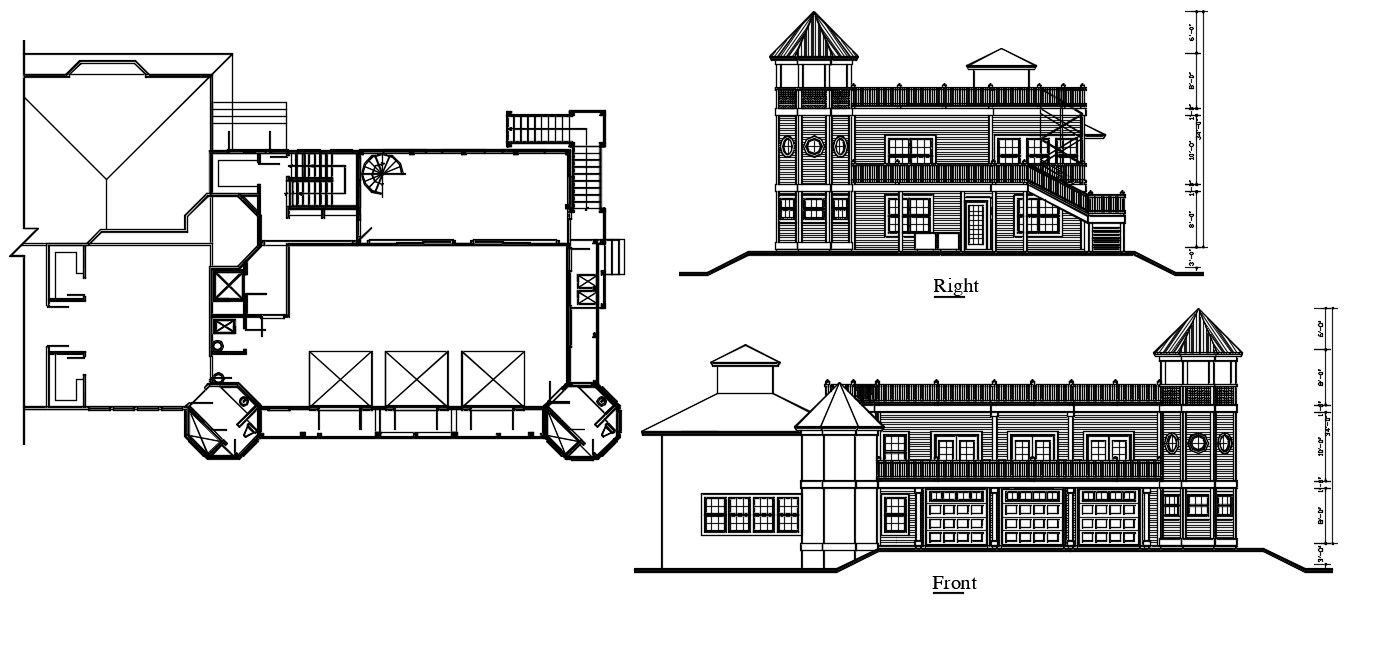Bungalow Plan With Elevation Design DWG File
Description
Bungalow Plan With Elevation Design DWG File; the bungalow layout plan with front elevation and right elevation design in AutoCAD software file. download DWG file and get dimension detail CAD drawing.
Uploaded by:

