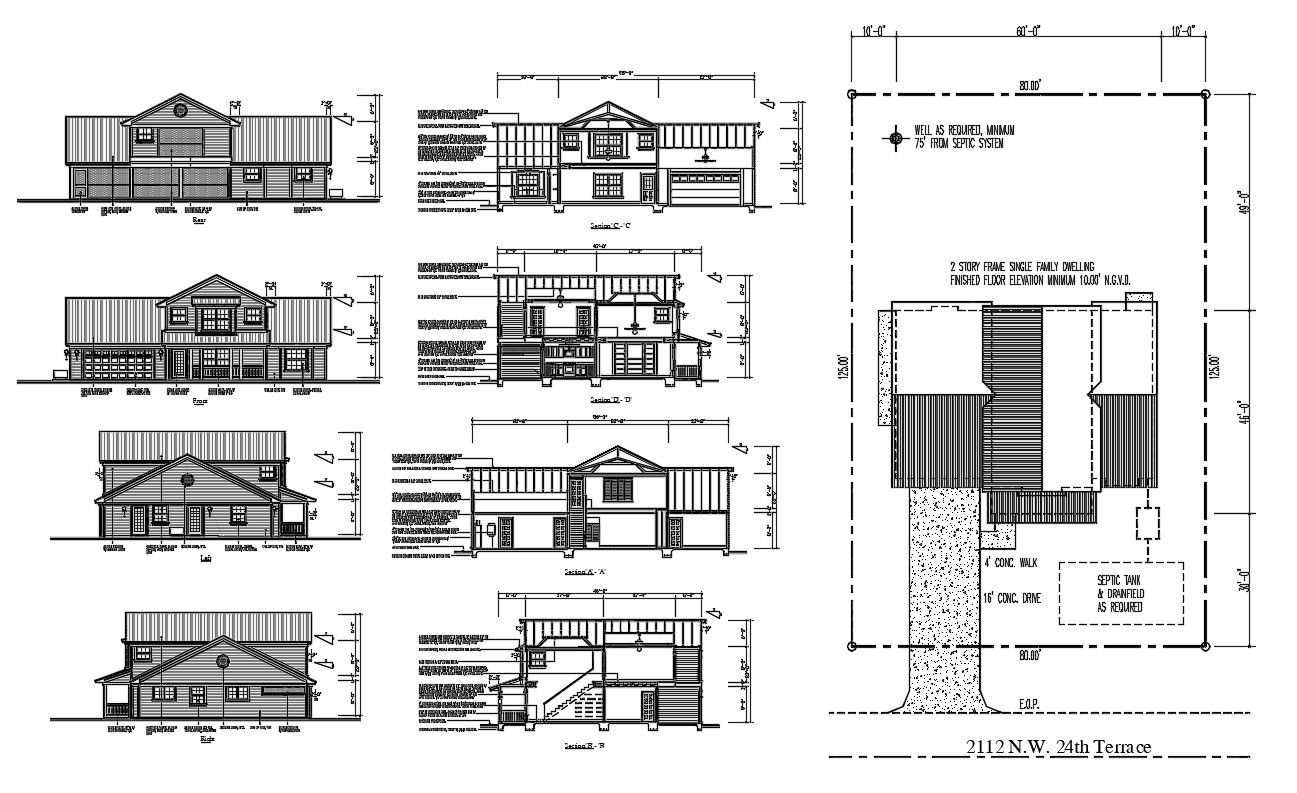House Section and Elevation Drawing in AutoCAD Format
Description
House Section And Elevation AutoCAD Drawing; download DWG file of architecture house section drawing and elevation design with all dimension detail and description detail.
Uploaded by:
