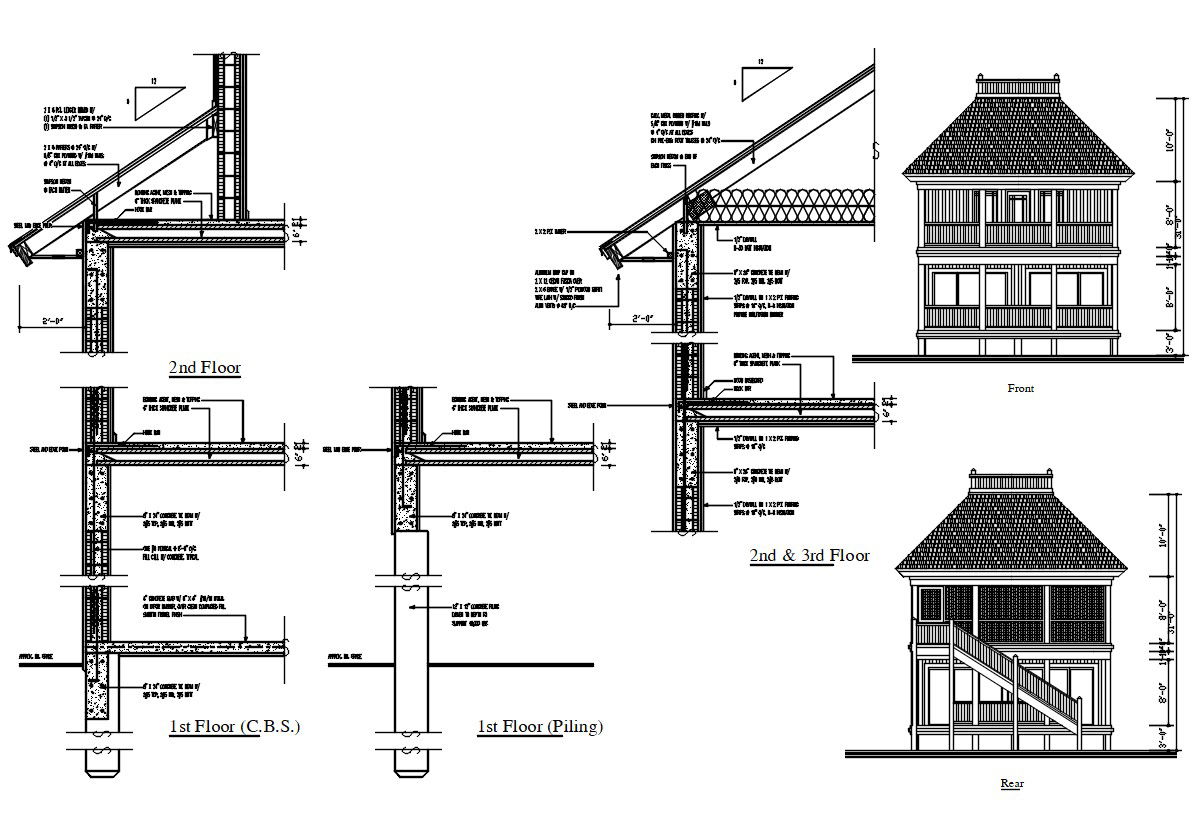Roof Section And Elevation CAD Drawing
Description
Roof Section And Elevation CAD Drawing; the wooden truss house front elevation and rear elevation design along with roof section CAD drawing in AutoCAD format. download DWG file and get more detail about wall and roof joint detail.
Uploaded by:
