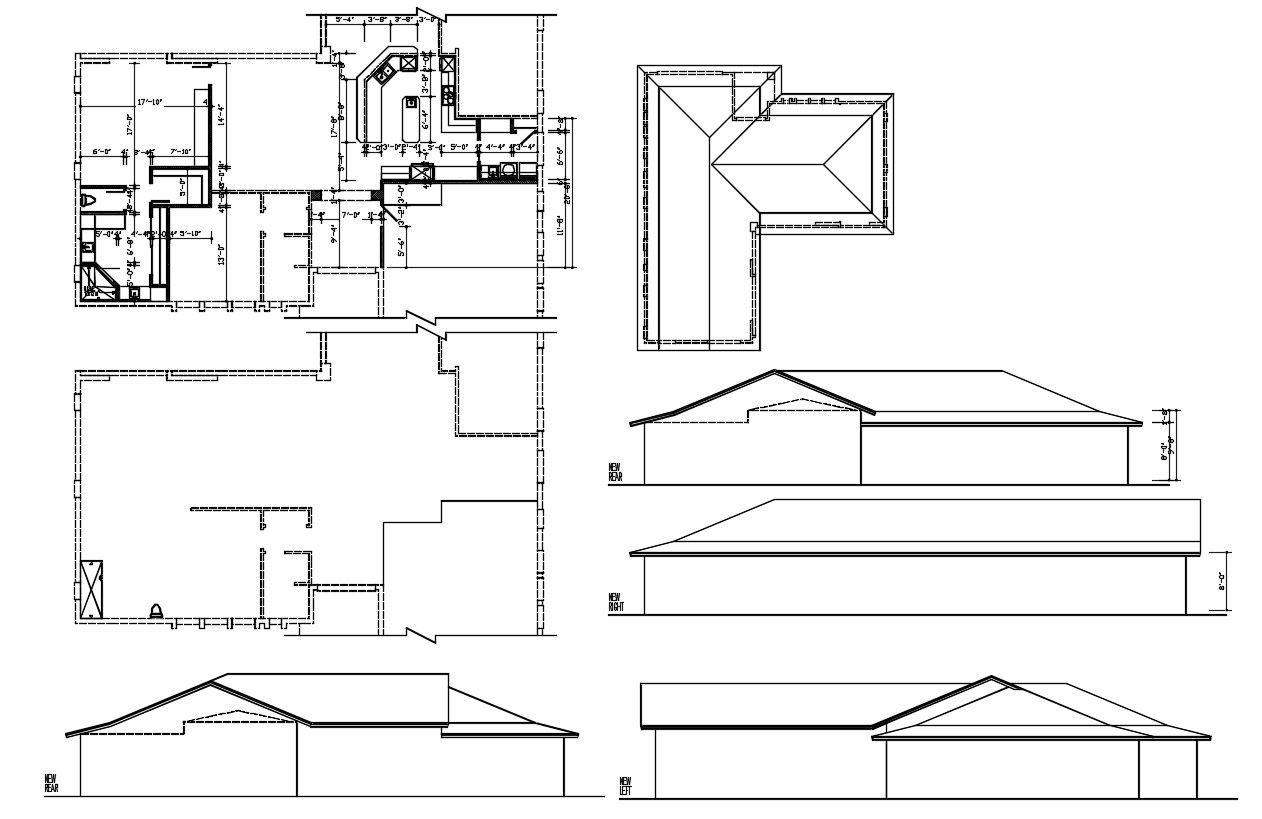House Project AutoCAD Drawing
Description
House Project AutoCAD Drawing; the house layout plan with dimension detail, roof plan, and all side elevation design in AutoCAD format. download DWG file and use this CAD drawing for the reference plan.
Uploaded by:
