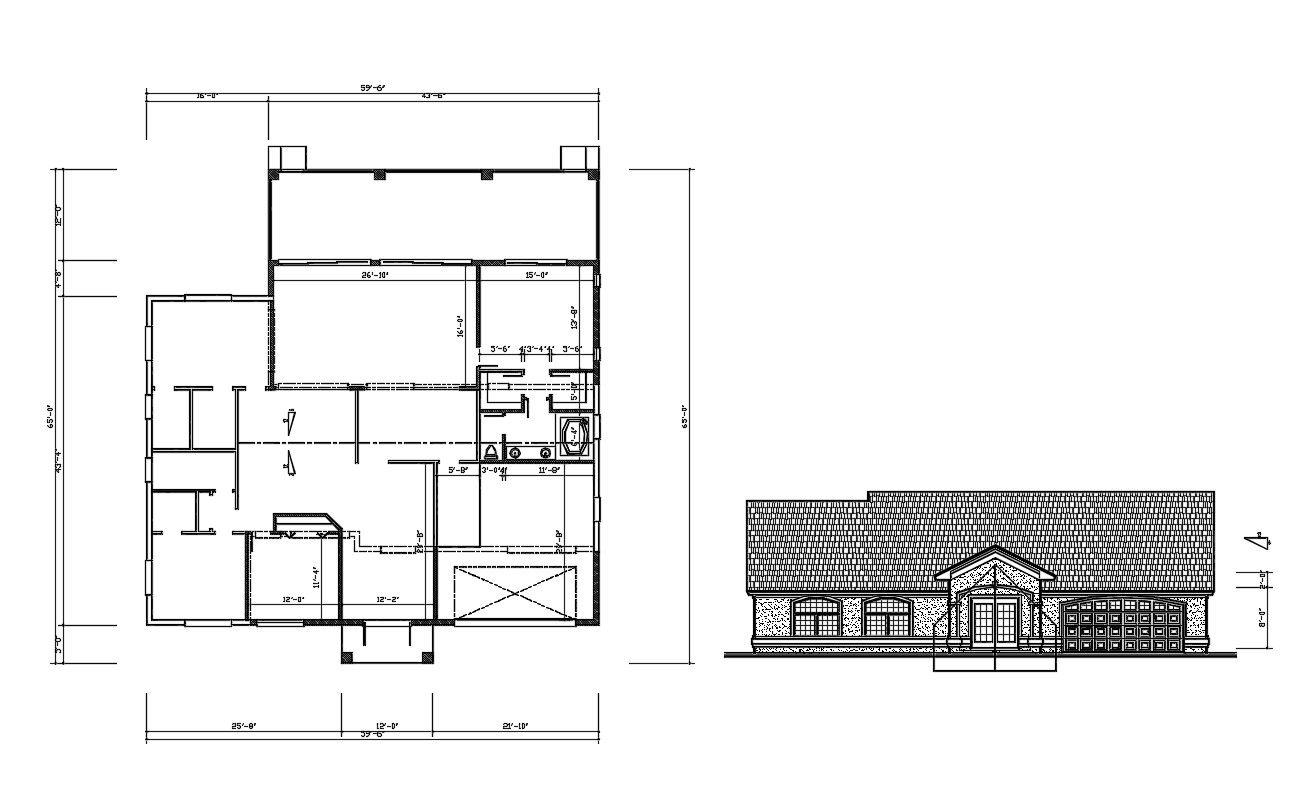Single Story Residence House AutoCAD File
Description
Single Story Residence House AutoCAD File; The residence house ground floor layout plan and front elevation design with dimension detail. download DWG file of the clay truss roof house plan.
Uploaded by:
