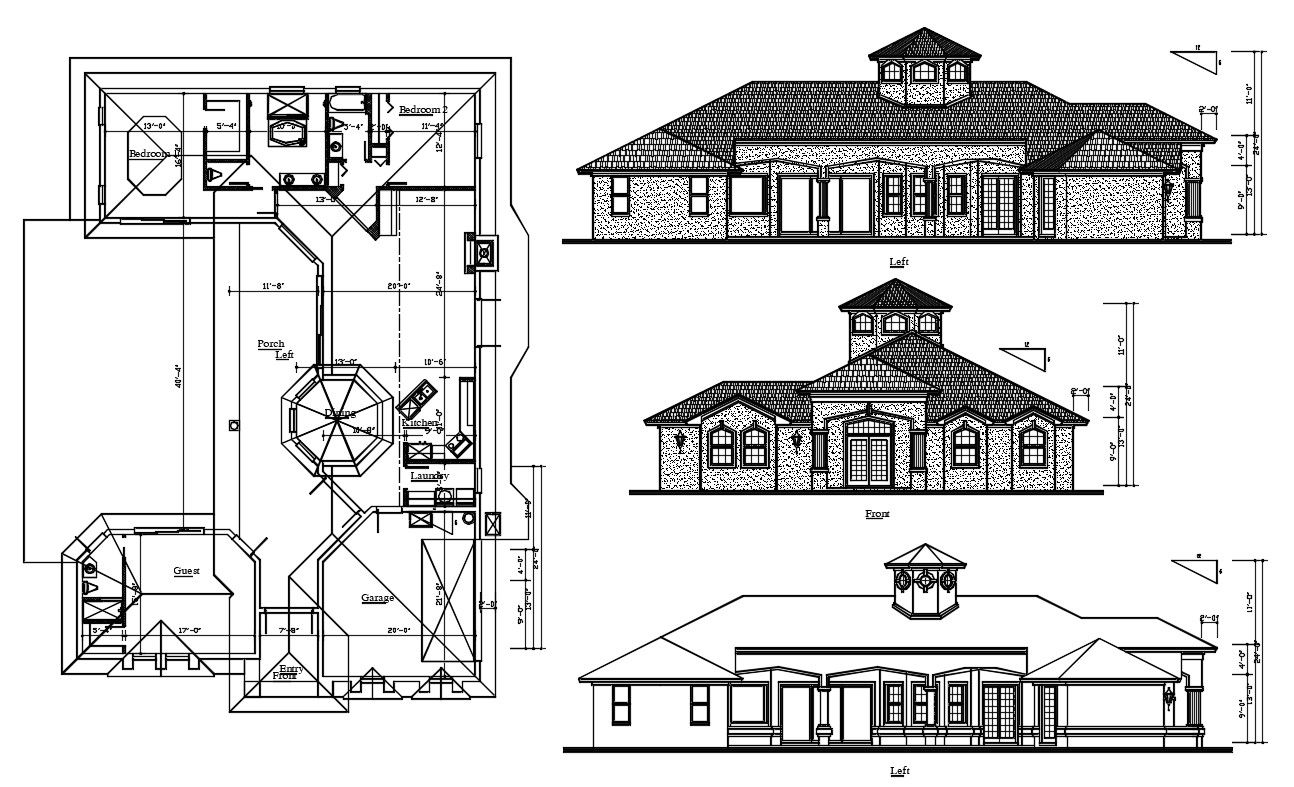Architecture House Elevation Design DWG File
Description
Architecture House Elevation Design DWG File; the residence house roof plan and all side elevation design with traditional looks in CAD drawing. download AutoCAD file and use it for house elevation CAD presentation.
Uploaded by:

