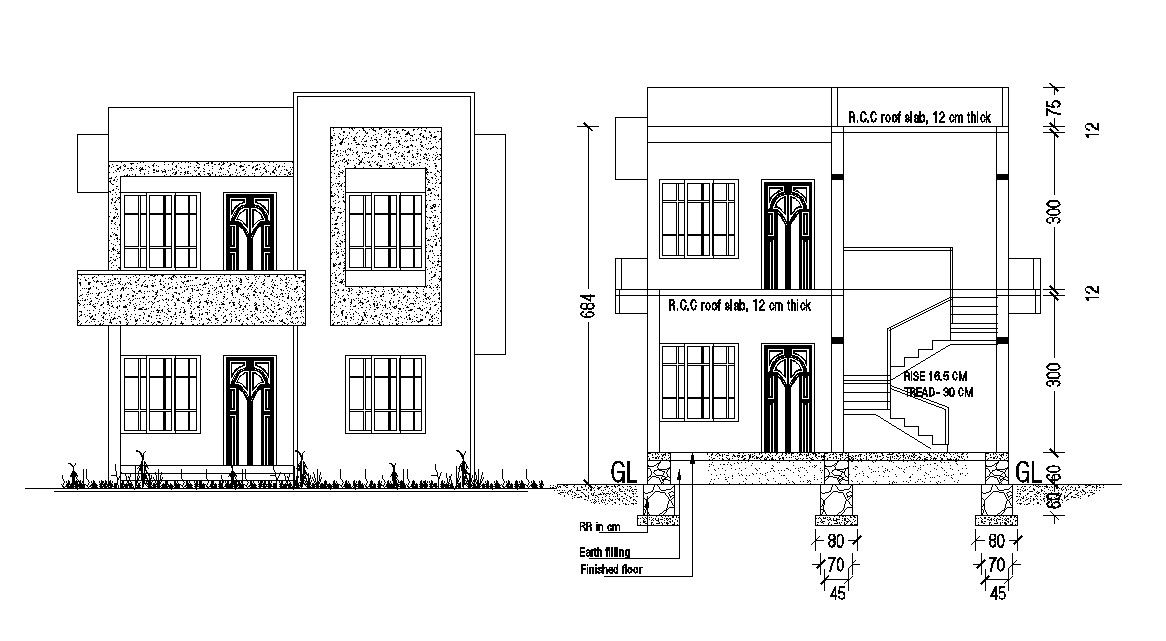G plus1 Bungalow Elevation and Section CAD Drawing for Architects
Description
This G+1 bungalow AutoCAD drawing provides detailed elevation and section views for architects and designers. Ideal for residential planning, construction detailing, and precise layout design, this CAD file helps professionals visualize the structure and implement accurate building plans efficiently.

Uploaded by:
akansha
ghatge
