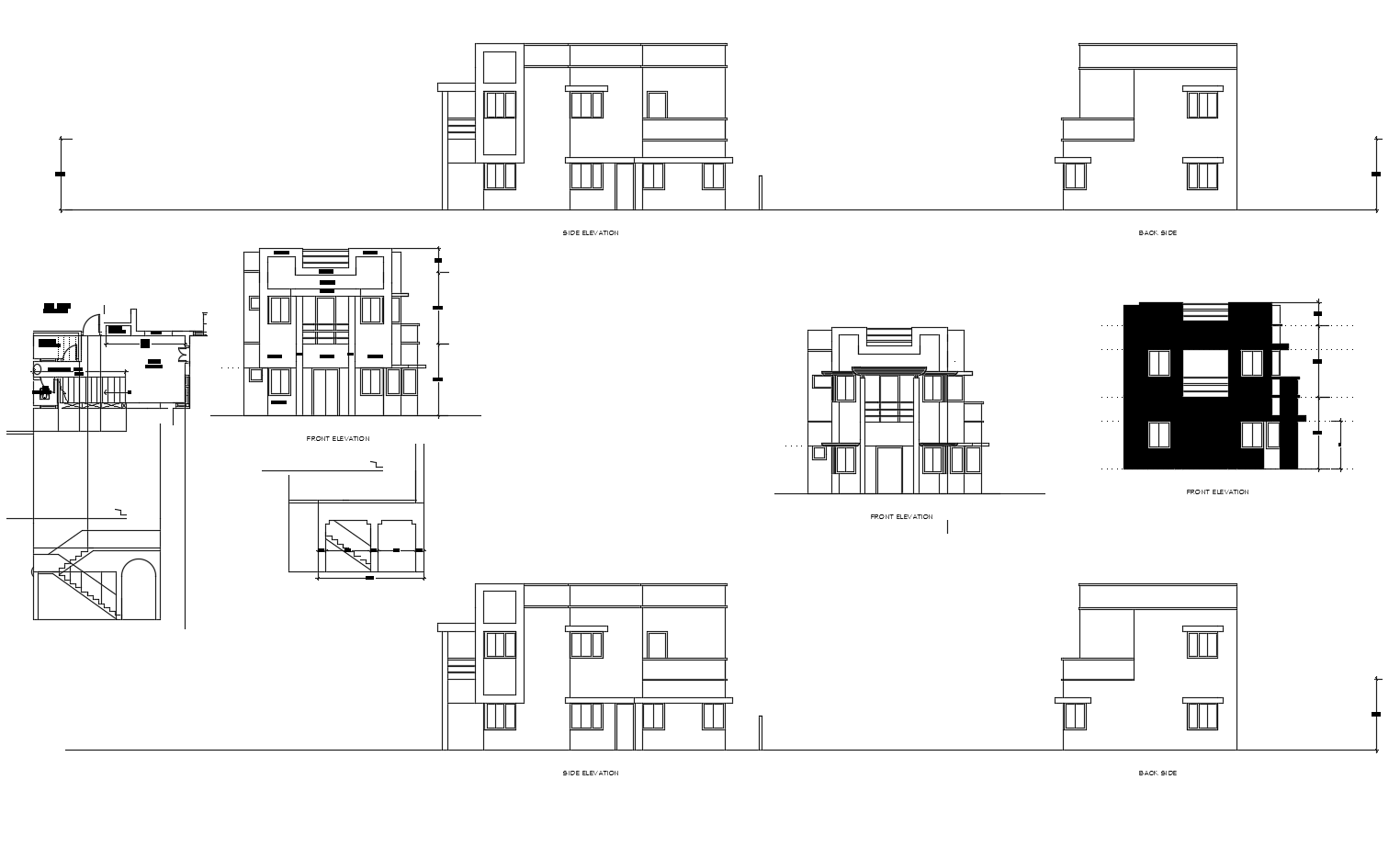Autocad drawing of residential bunglow elevations
Description
Autocad drawing of residential bunglow elevations it include front facade,side elevation,rear elevation,sectional elevation it also include floor level,stiarcase,rooms,etc
Uploaded by:
K.H.J
Jani

