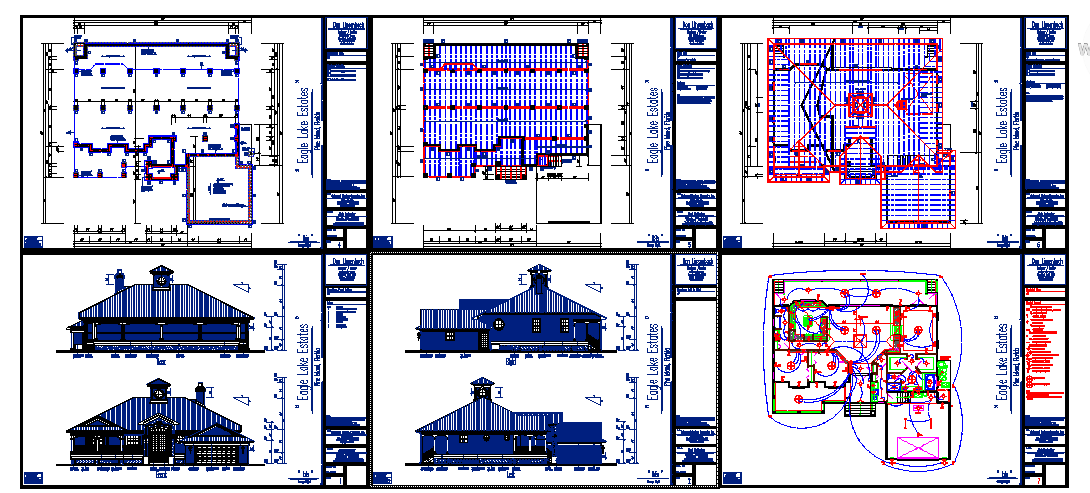Modern Bungalows Project Detail DWG file
Description
Modern Bungalows Project Detail DWG file. & All side Elevation detail, Floor Plan detail, Foundation plan detail, Floor Framing plan detail, Roof Plan, Electric Plan detail, Section detail Etc Other Detail in autocad file.
Uploaded by:
zalak
prajapati
