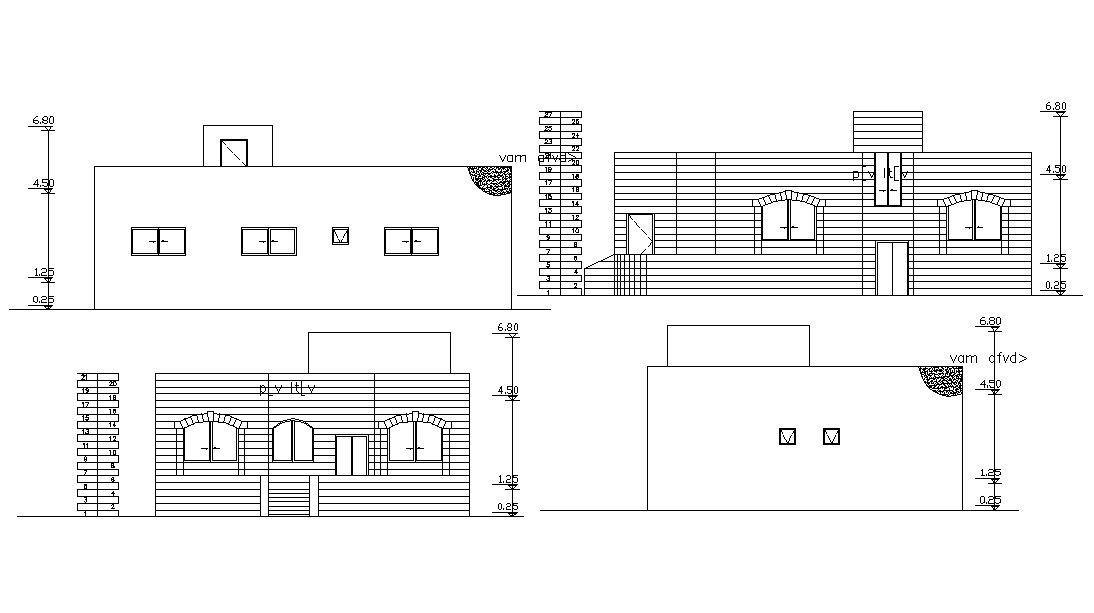One Storey Elevation Layout DWG File
Description
The architecture drawing elevation layout provide plinth level 0.25 meter, floor level, height 6.80, window details, door details, hatching, overhead water tanks, etc. download CAD file.
Uploaded by:

