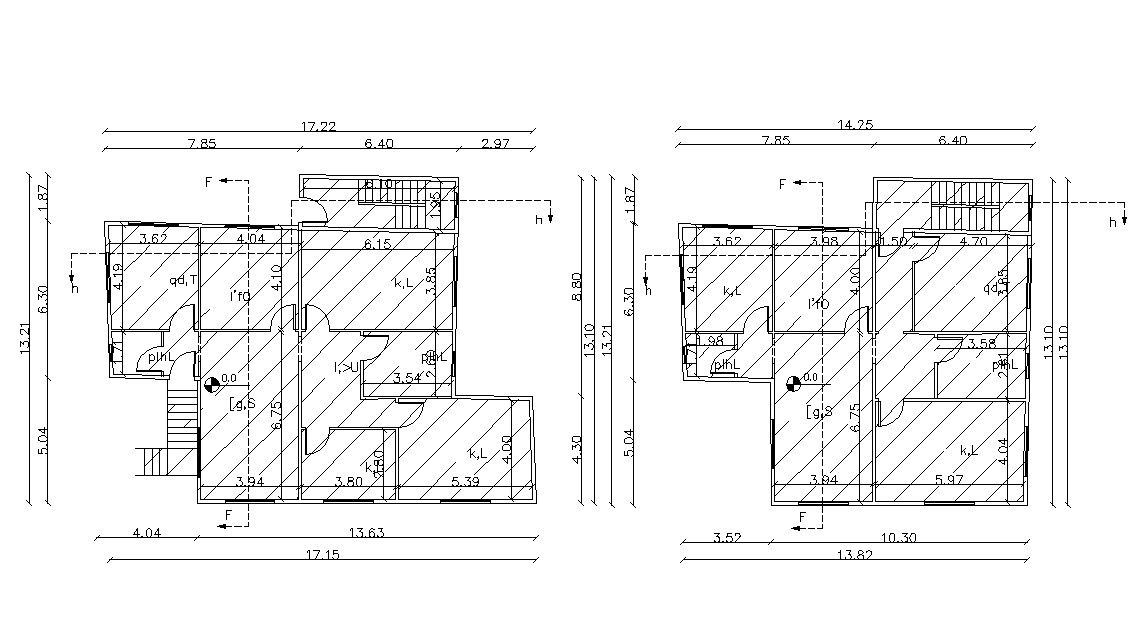17.15 x 13.21 Meter Bungalow House Floor Plan DWG File
Description
The floor plan is 17.15 x 13.21 meter, floor plan include living area, drawing room, toilet, washroom, kitchen, staircase with section line, dimension details. download AutoCAD file.
Uploaded by:
