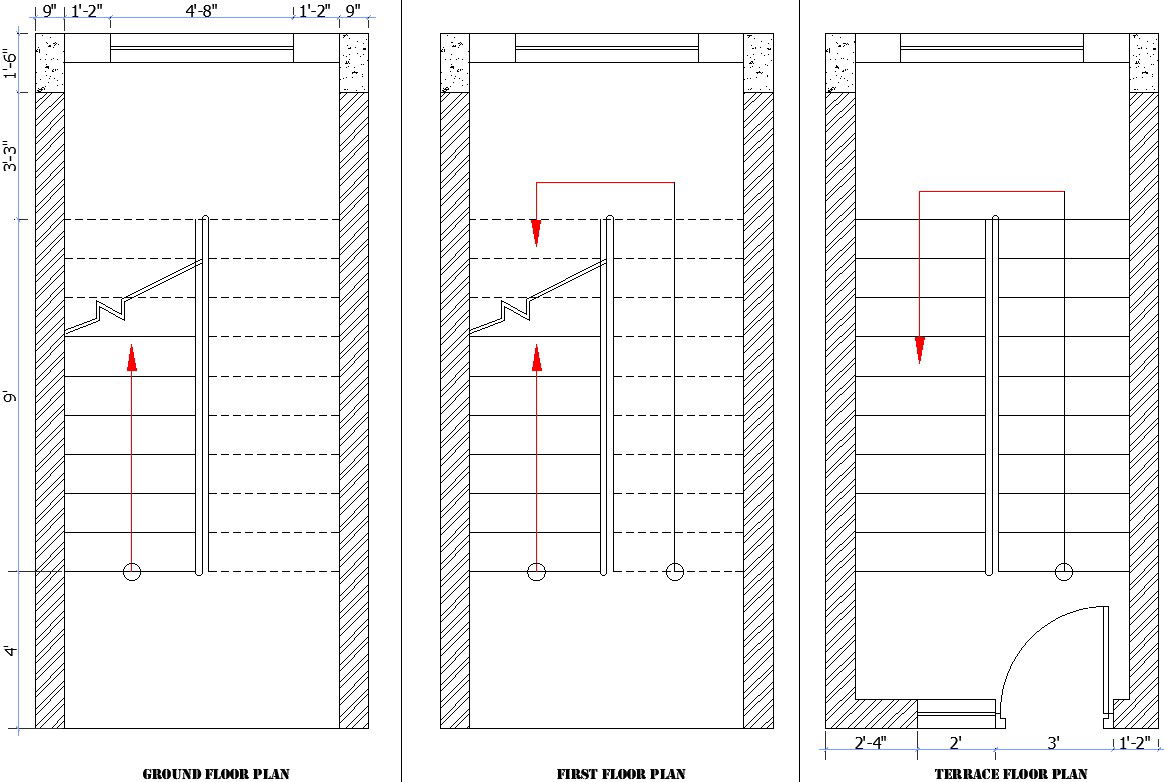Residential house staircase layout
Description
Here Residential house staircase layout Minimum width of stairs for single family house should be 75 cm and if the number of users is more than 10, minimum width of stairs should be 95 cm whereas minimum width of stairs for two or more family houses should be 100 cm and if the number of users is more than 10, minimum width of stairs should be 125 cm. Minimum width of stairs for residential house staircase,including terrace plan terrace layout should also be verified for their down-hill grade. The grade should be non-erosive. Determine the design dimension of the grassed waterways, diversion channels and terrace channels. i. Design should be performed for different sections, to adjust the variations of slope inclination. for more details download this file.
Uploaded by:
zalak
prajapati
