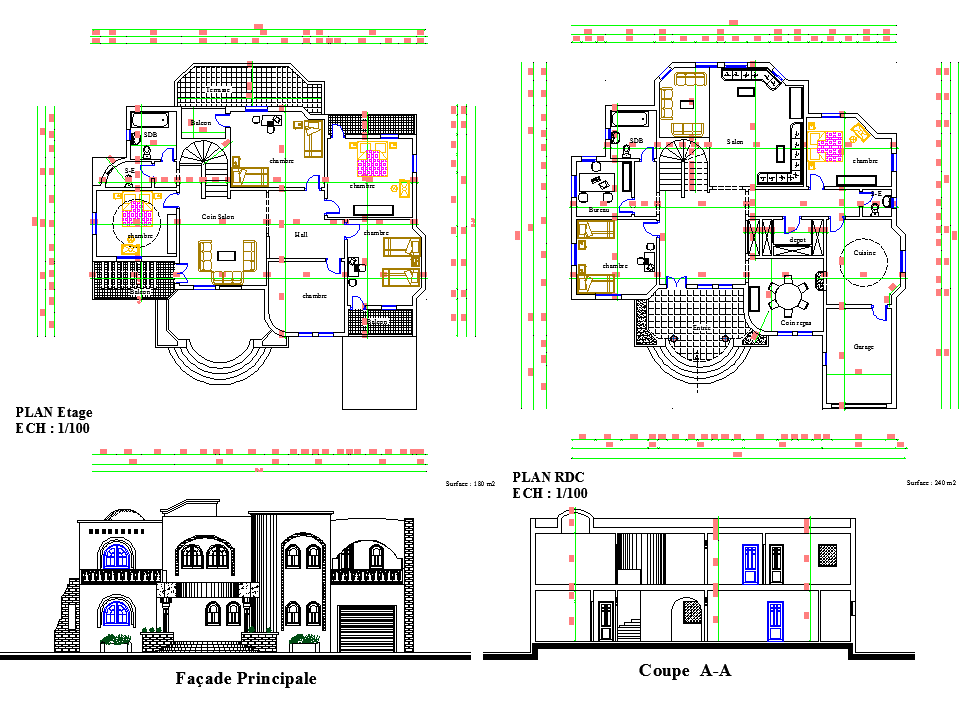Modern Villa Project detail dwg file
Description
Modern Villa Project detail dwg file. Find here layout plan of the ground floor plan and first floor plan with furniture detailing, and elevation design of modern bungalow project detail.
Uploaded by:
