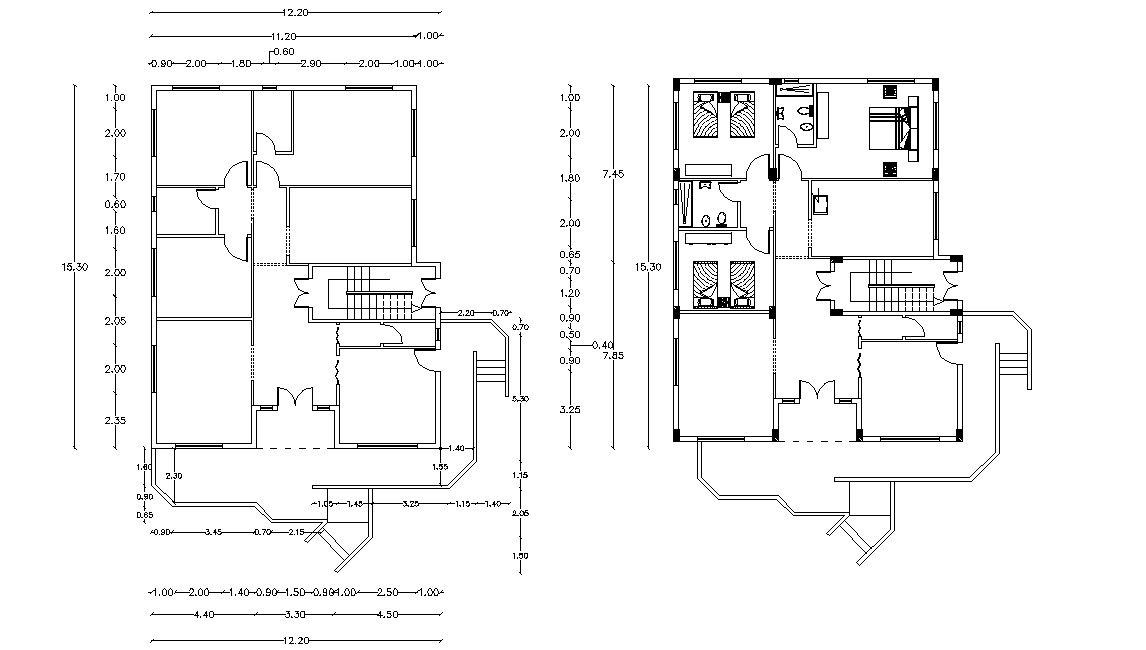3 BHK House Floor Plan With Dimension In AutoCAD Drawing
Description
the architecture 3 BHK house floor plan AutoCAD drawing includes layout plan with dimension detail and furniture plan. download AutoCAD house floor plan drawing DWG file.
Uploaded by:

