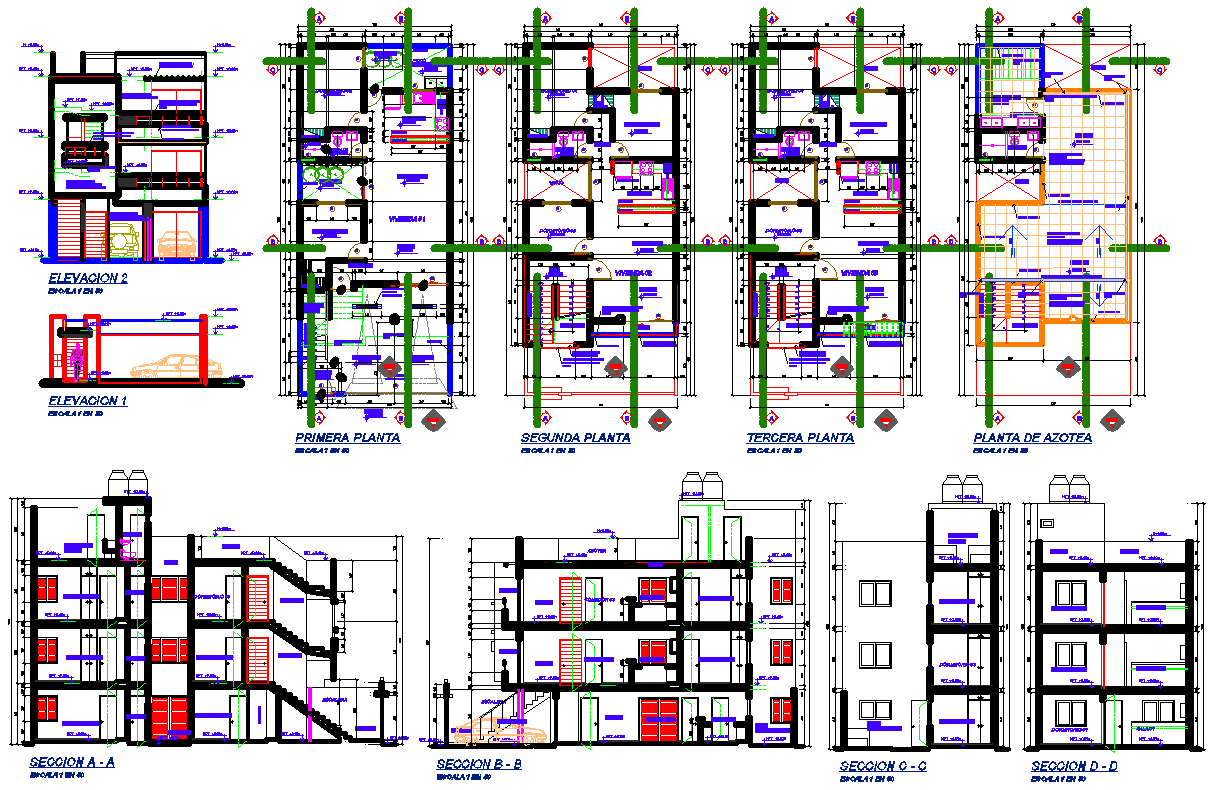Multifamily Residence Layout plan dwg file
Description
Multifamily Residence Layout plan dwg file.
The architecture layout plan of ground floor plan, first floor plan, second floor plan, terrace plan, structure plan, construction plan, section plan and elevation design of Multifamily Residence project.
Uploaded by:

