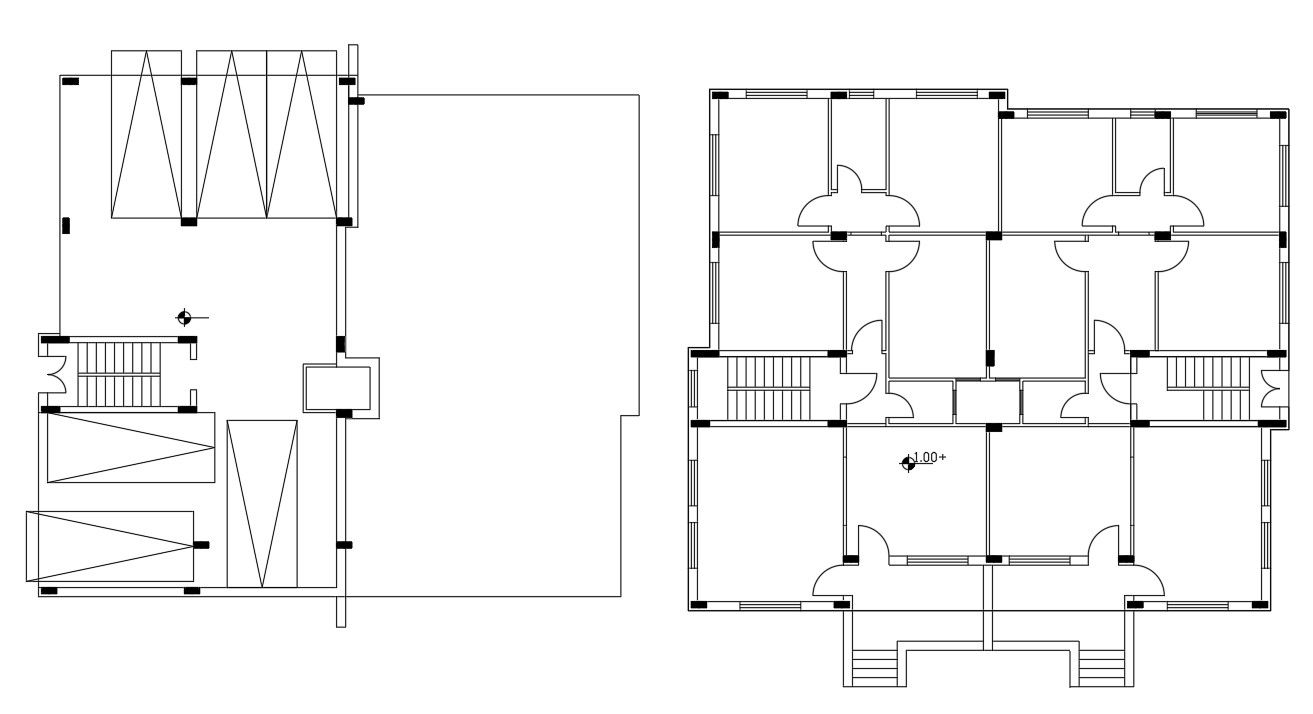Joint House Floor Plan AutoCAD Drawing DWG
Description
Architecture Joint House ground floor parking lot and first-floor plan 3 bedroom house design with column layout plan. download DWG file of house floor plan drawing and get more detail in CAD drawing.
Uploaded by:

