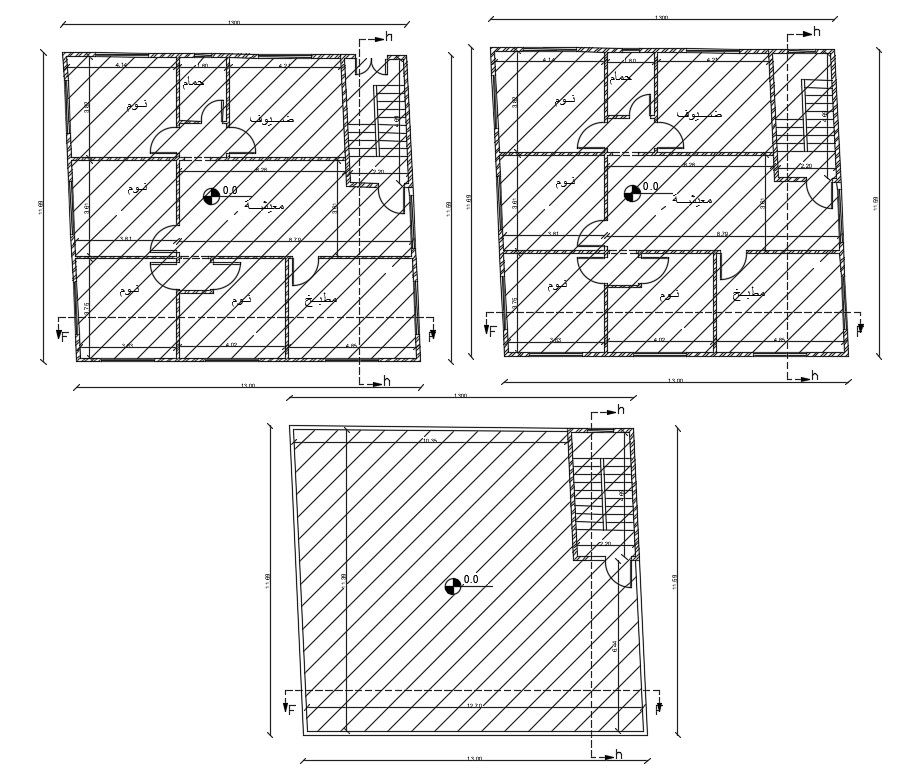38 By 42 Feet 3 BHK House Plan Design DWG File
Description
AutoCAD drawing of 3 BHK residence house ground floor and first-floor plan with terrace plan design also has all dimension detail and some AutoCAD hatching design. download house floor plan design CAD file.
Uploaded by:
