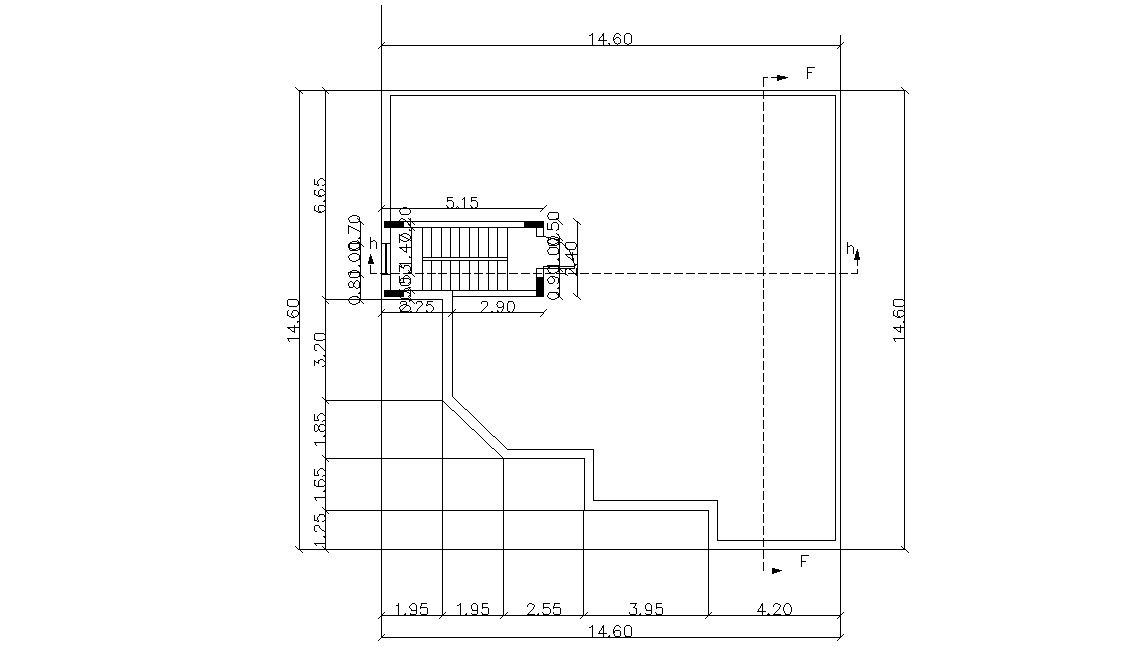Free House Terrace Floor Plan Design DWG File
Description
this house terrace plan design that shows the stairs come upside with column and dimension detail. download free DWG file of 45 by 45 feet house terrace plan with dimension detail.
Uploaded by:
