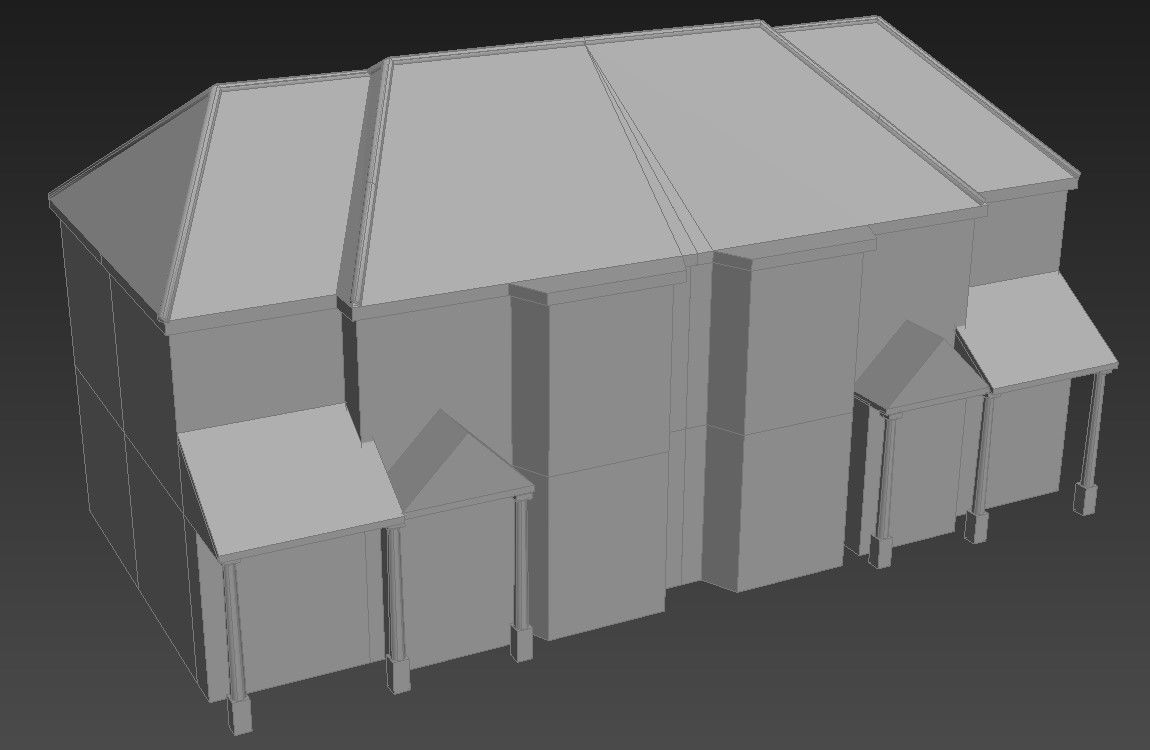Get Insight into Simple House Elevation with Free 3D MAX File
Description
Simple House Elevation In 3D MAX File Free Download; in this elevation includes sloping roof, columns, and much more details 3D MAX File Free download.
Uploaded by:
Rashmi
Solanki

