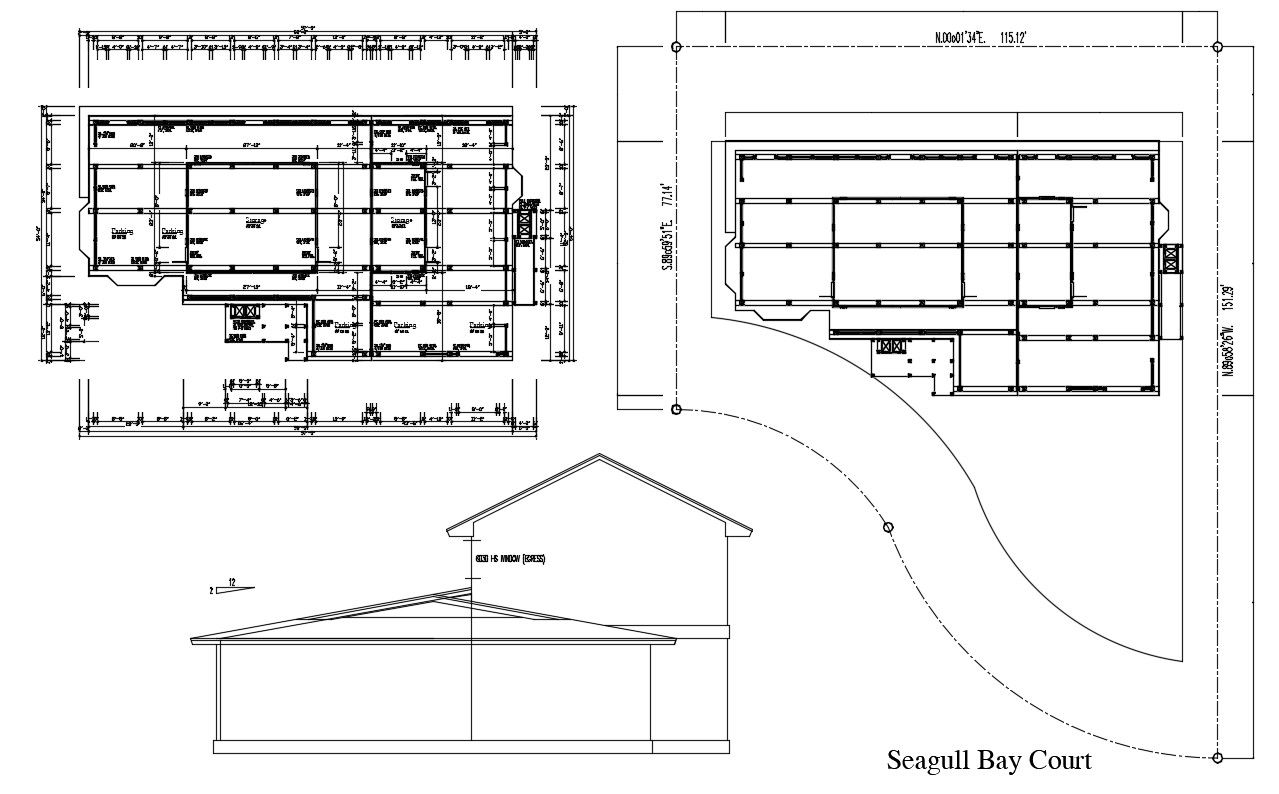Seagull Bay Court Plan Free DWG File
Description
Seagull Bay Court Plan Free DWG File; download free AutoCAD file of courtside election design, floor plan, and site plan. download free CAD drawing of architecture court floor plan with dimension details.
Uploaded by:

