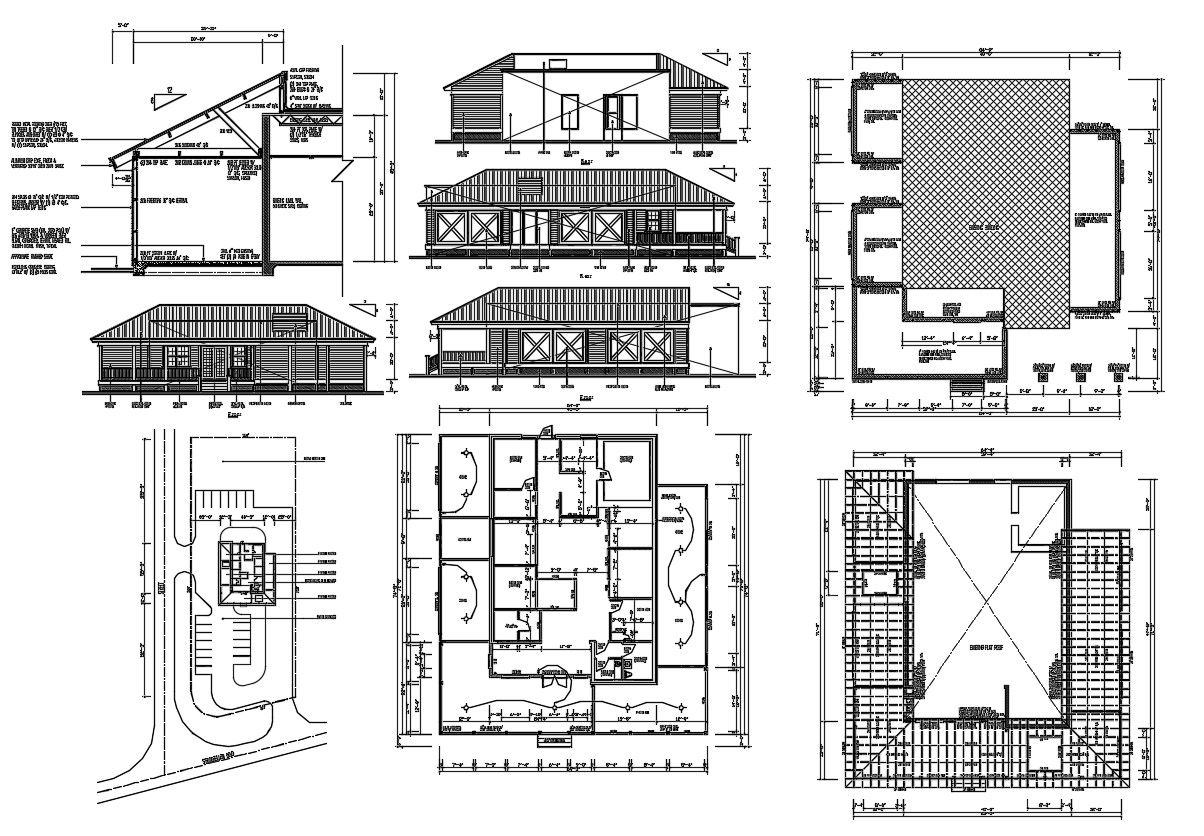One Level House Plan AutoCAD Drawing
Description
One Level House Plan AutoCAD Drawing; the residence house project CAD drawing includes floor plan, electrical layout plan, roof plan, wall section, and al;l side elevation design with measurement detail.
Uploaded by:

