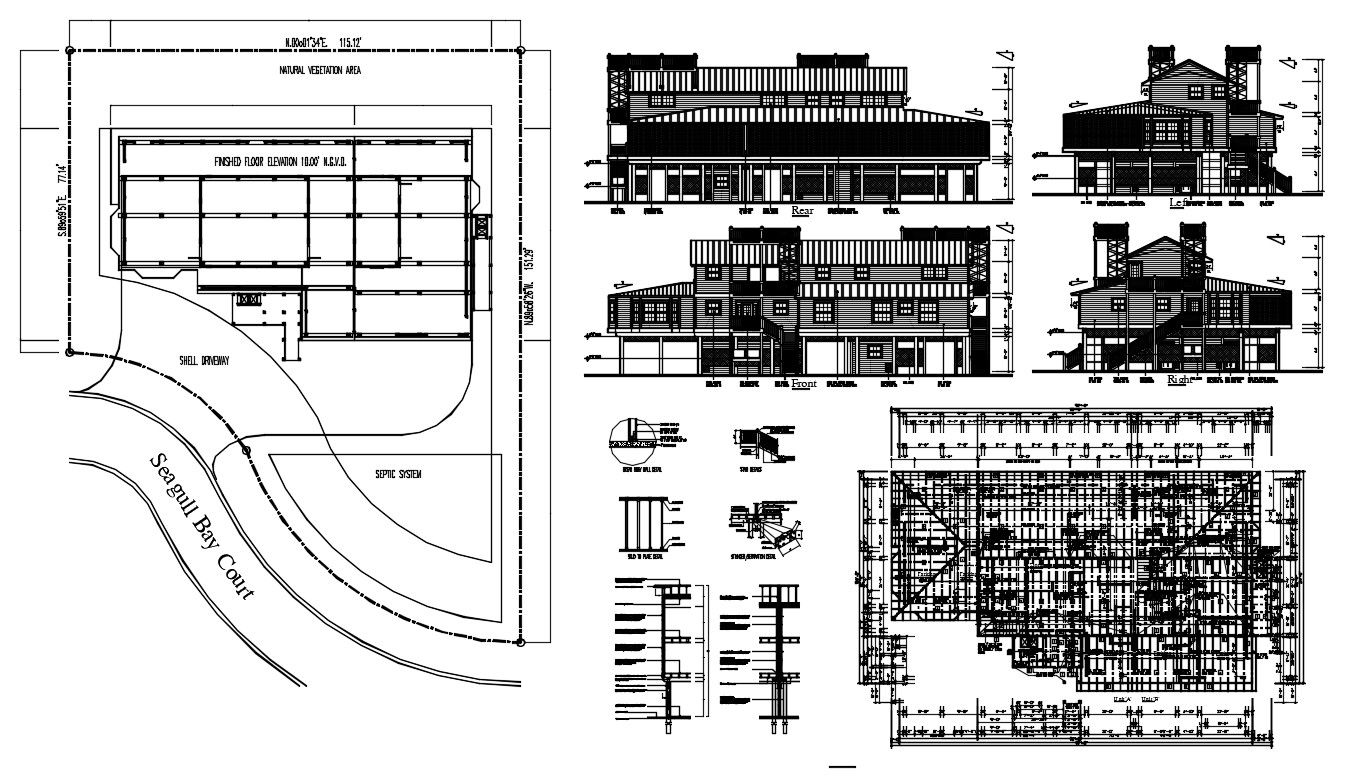Seagull Bay Court Plan With Elevation DWG File
Description
Seagull Bay Court Plan With Elevation DWG File; the architecture Seagull Bay Court working plan, structure detail, wall section, and elevation design with dimension details. download DWG file and collect the idea for reference CAD drawing.
Uploaded by:

