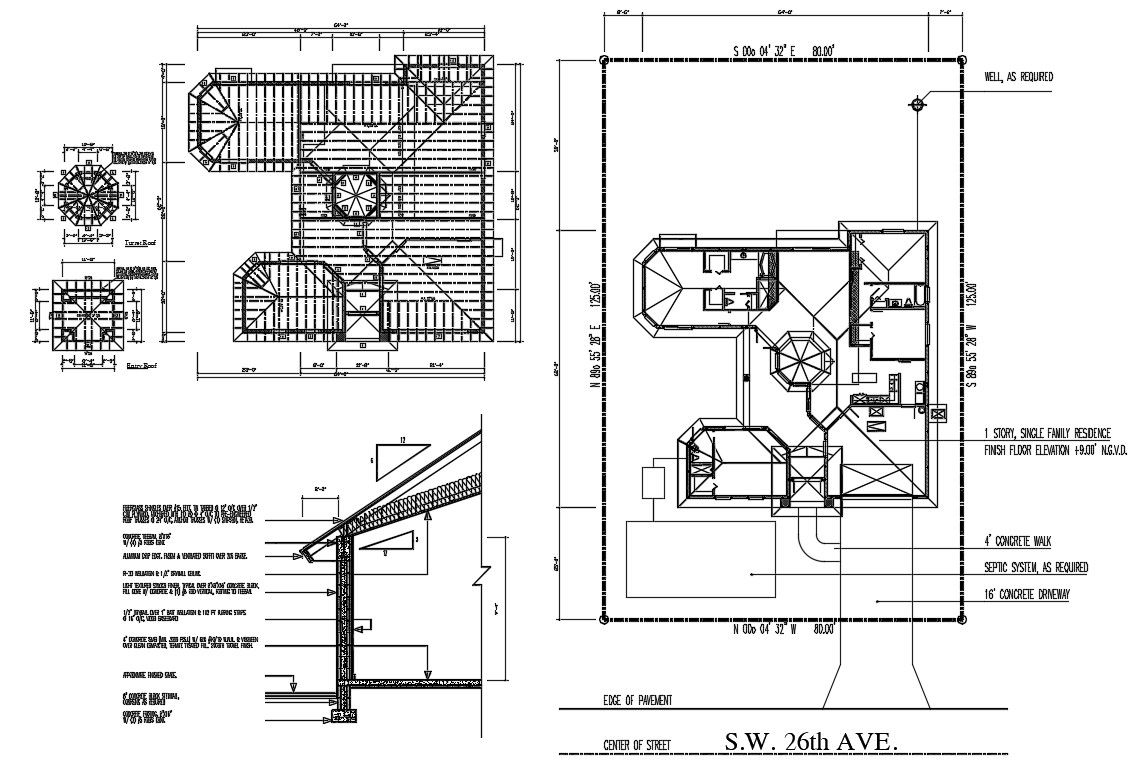House Roof Construction Plan CAD File
Description
House Roof Construction Plan CAD File; 2d CAD drawing of house roof plan along with wall and roof joint section CAD drawing. download DWG file of the house wall section with dimension detail and description details.
Uploaded by:

