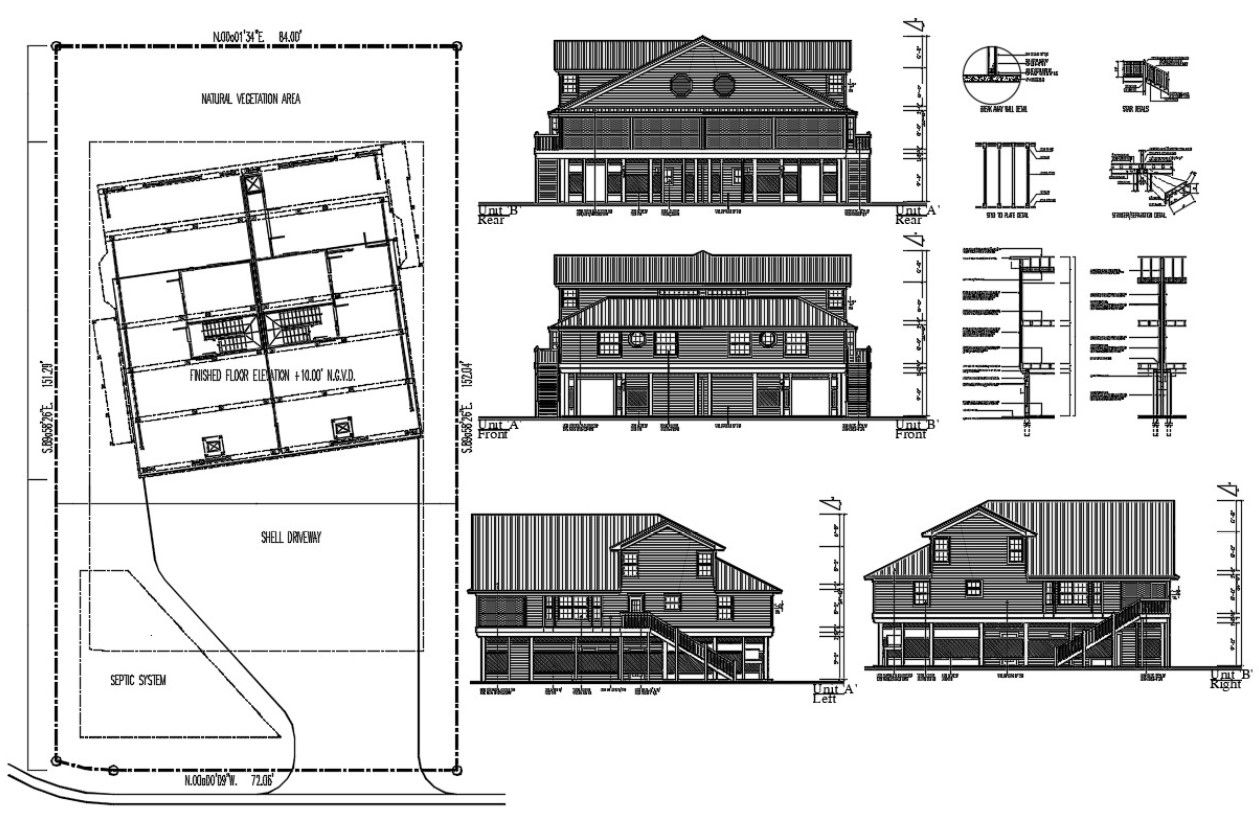Joint House Project CAD Drawing
Description
Joint House Project CAD Drawing; 2d CAD drawing of residence house layout plan, wall section and all side elevation design with dimension detail. download AutoCAD file of 3 storey wooden house plan.
Uploaded by:
