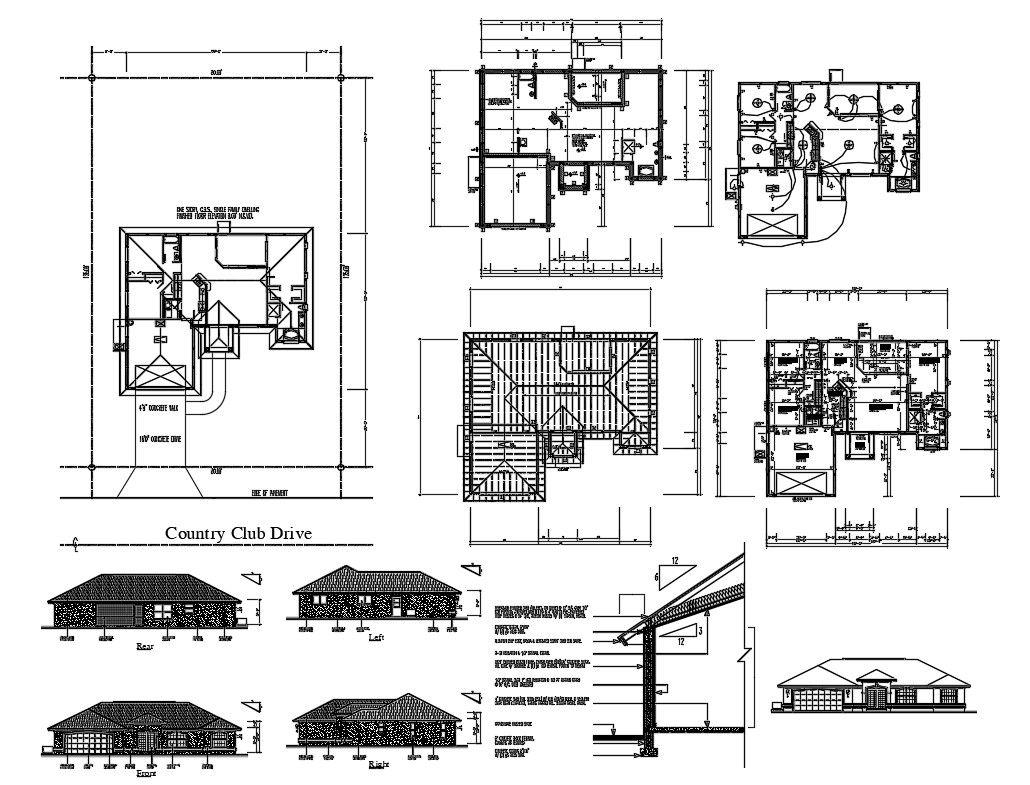Country Club Drive Project AutoCAD File
Description
Country Club Drive Project AutoCAD File; the architecture country house CAD drawing includes floor plan, column layout plan, electrical wiring plan, roof section, and all side elevation design with dimension details.
Uploaded by:
