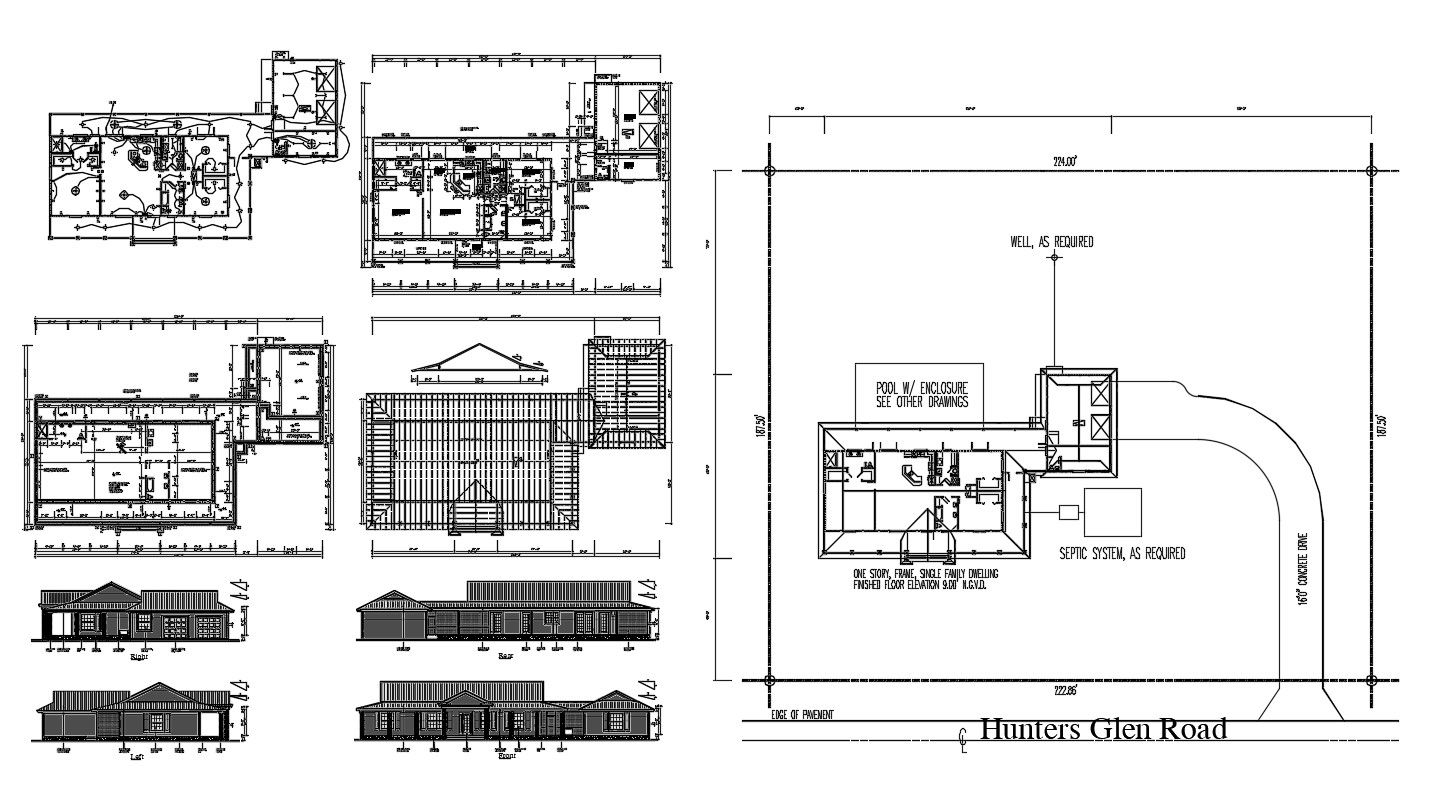3 BHK House Plan DWG File
Description
3 BHK House Plan DWG File; download DWG file of house project CAD drawing floor plan includes 3 bedrooms, living room, laundry room, kitchen, dining area, porch and garage with dimension detail. download AutoCAD file and get more detail about the electrical layout plan, roof plan, and all side elevation design.
Uploaded by:
