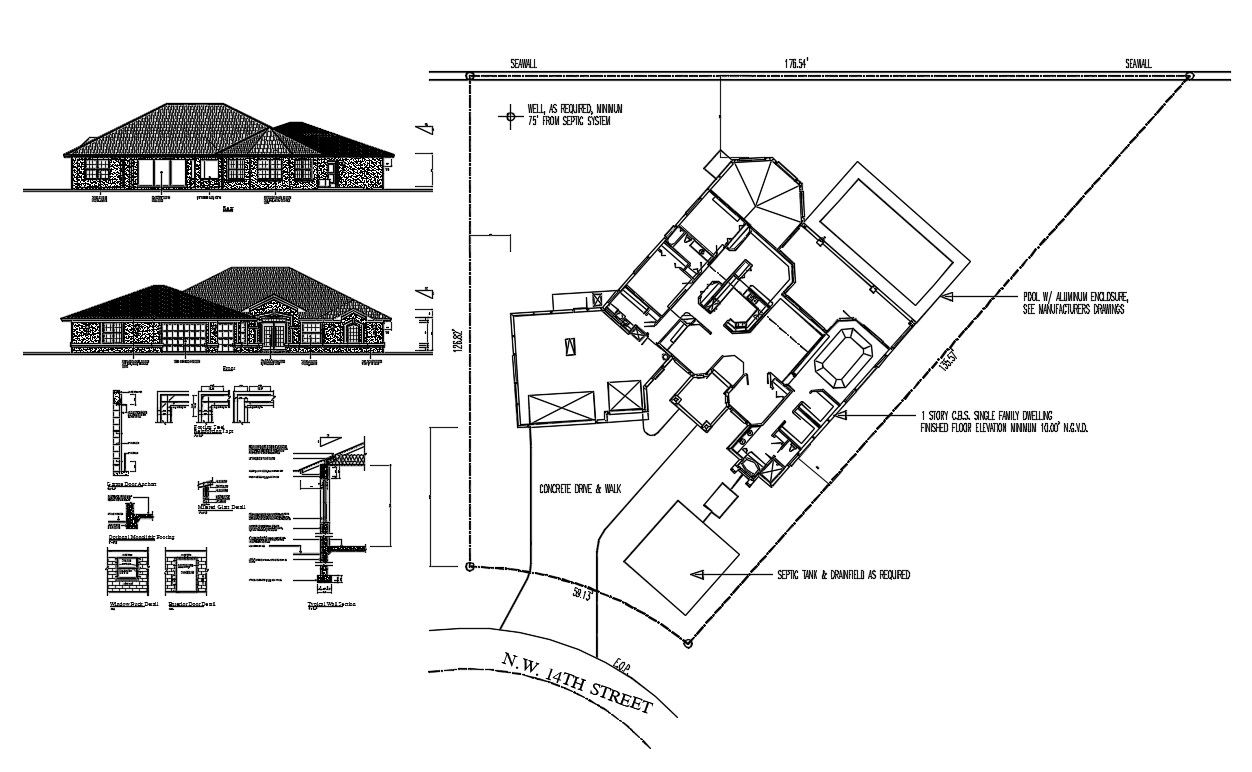Traditional House Plan CAD Drawing
Description
Traditional House Plan CAD Drawing; 2d CAD drawing of house layout plan, wall section, roof support section, and elevation design with dimension detail. download DWG file of house project and get more detail with structure CAD drawing.
Uploaded by:

