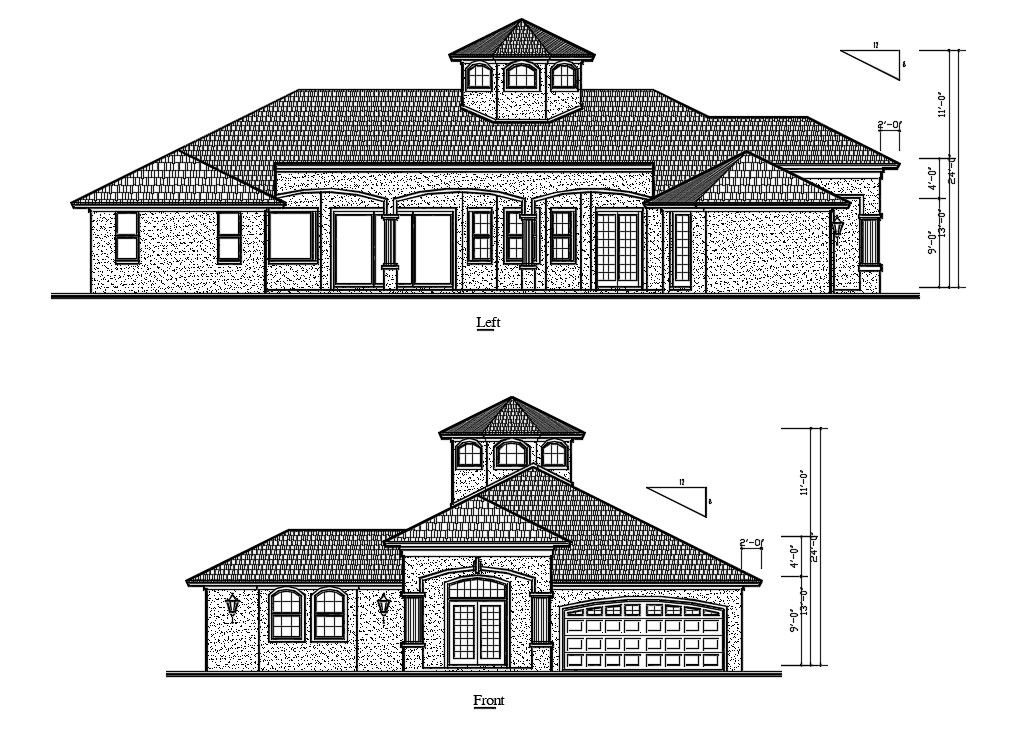House Elevation Design AutoCAD Drawing
Description
House Elevation Design AutoCAD Drawing; the architecture residence house front elevation and left elevation design with dimension detail. Download DWG file house elevation CAD drawing that would help to learn basic AutoCAD form the beginning.
Uploaded by:
