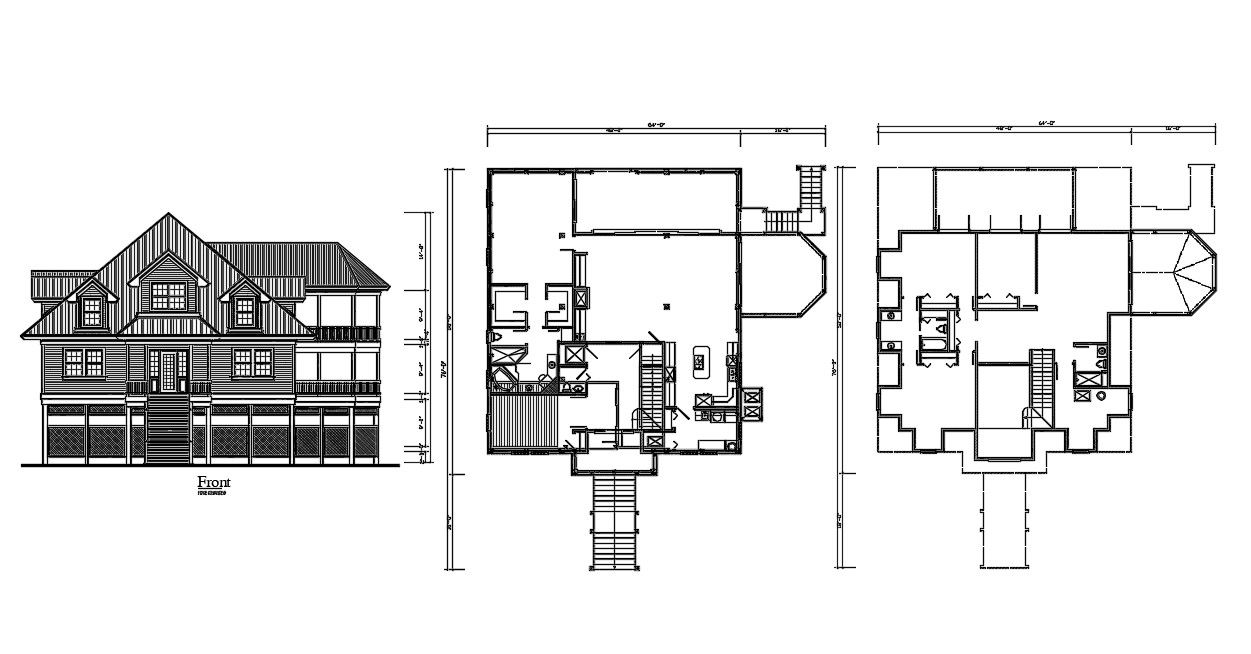Wooden House Project DWG File
Description
Wooden House Project DWG File; the architecture wooden house plan CAD drawing includes ground floor and first floor with dimension detail. download AutoCAD file of wooden house project and more detail about front elevation design.
Uploaded by:
