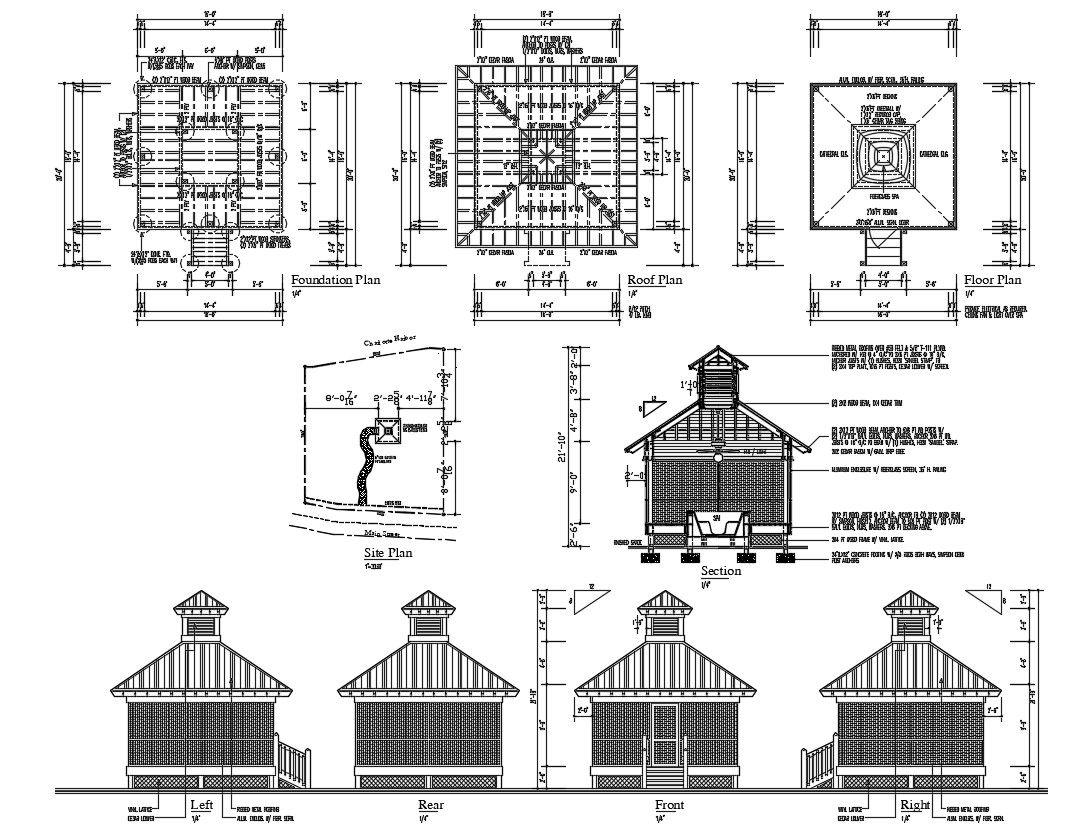Wooden Pergola CAD Drawing
Description
Wooden Pergola CAD Drawing; find here site plan, floor plan, roof plan, and all side elevation design with dimension detail in AutoCAD format. download DWG file and use it at the garden for decorative content.
Uploaded by:
