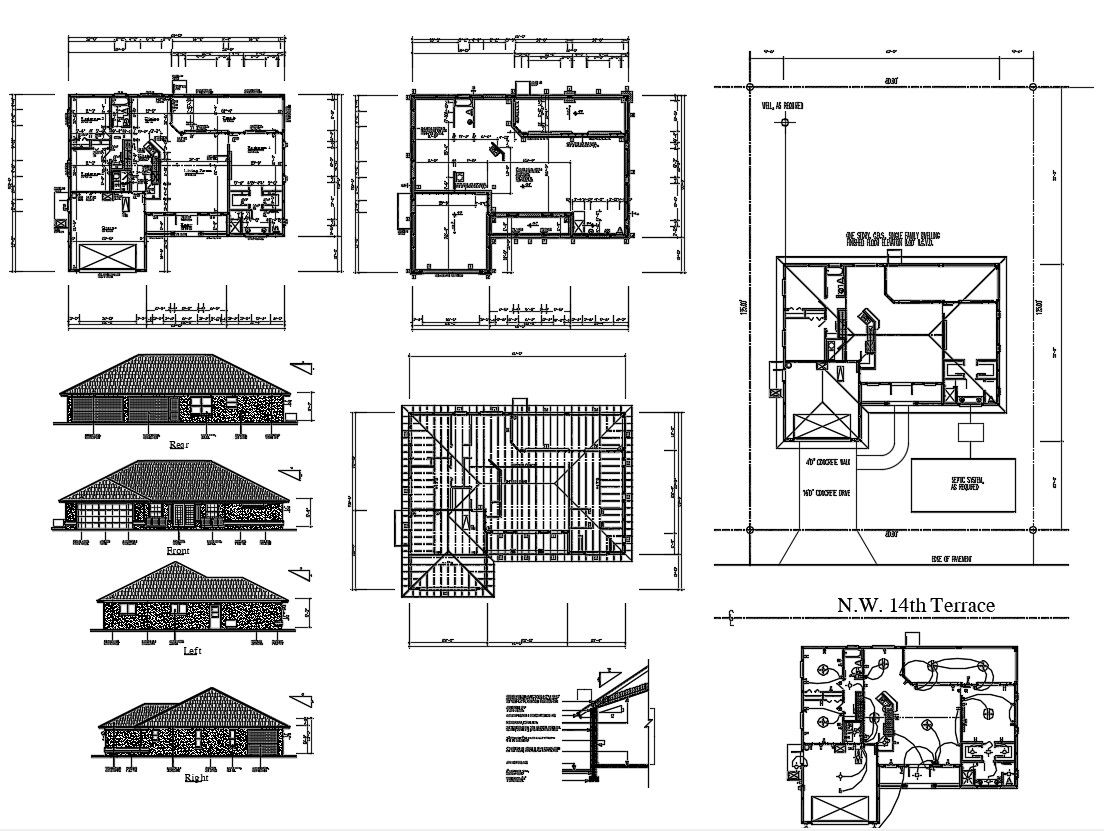3 BHK Residence House Plan DWG File
Description
3 BHK Residence House Plan DWG File; the architecture residence house 3 BHK CAD drawing shows floor layout plan, electrical plan, terrace plan, roof plan, wall section, and all side elevation design which can be viewed from several angles
Uploaded by:
