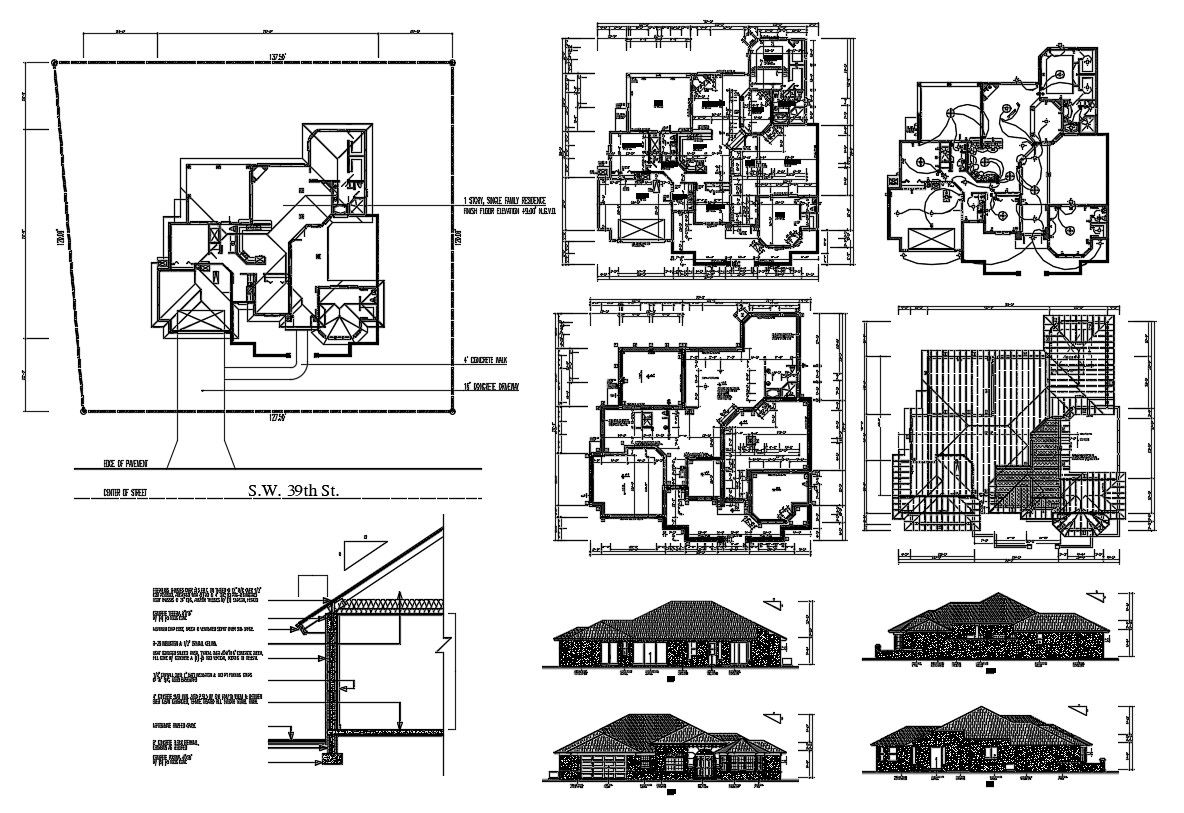Residence House Project DWG File
Description
Residence House Project DWG File; the architecture residence house project CAD drawing shows floor plan, roof plan, layout plan, electrical plan, wall section, and elevation design. download DWG file of house project with all CAD detailing.
Uploaded by:
