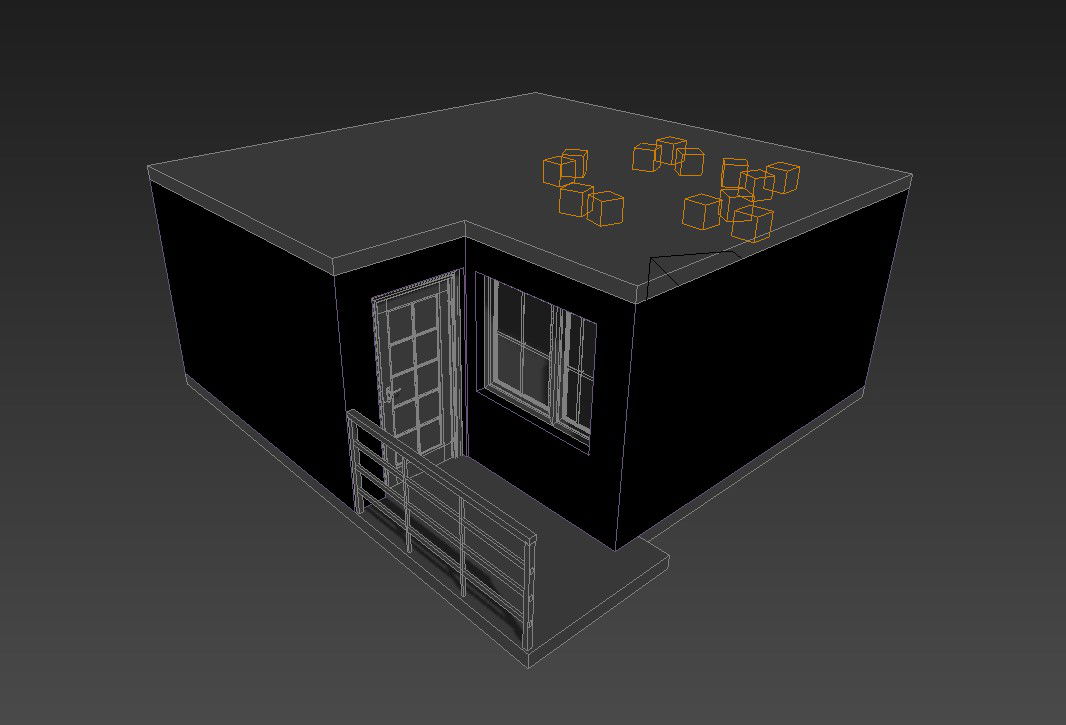Get Insight into Front Elevation View of House in 3D MAX File
Description
Front View Of House In 3D MAX File Free; this is the entry view of the house include a foyer, railing, main door, and window it's also a basic rendered view 3D MAX File Free.
Uploaded by:
Rashmi
Solanki

