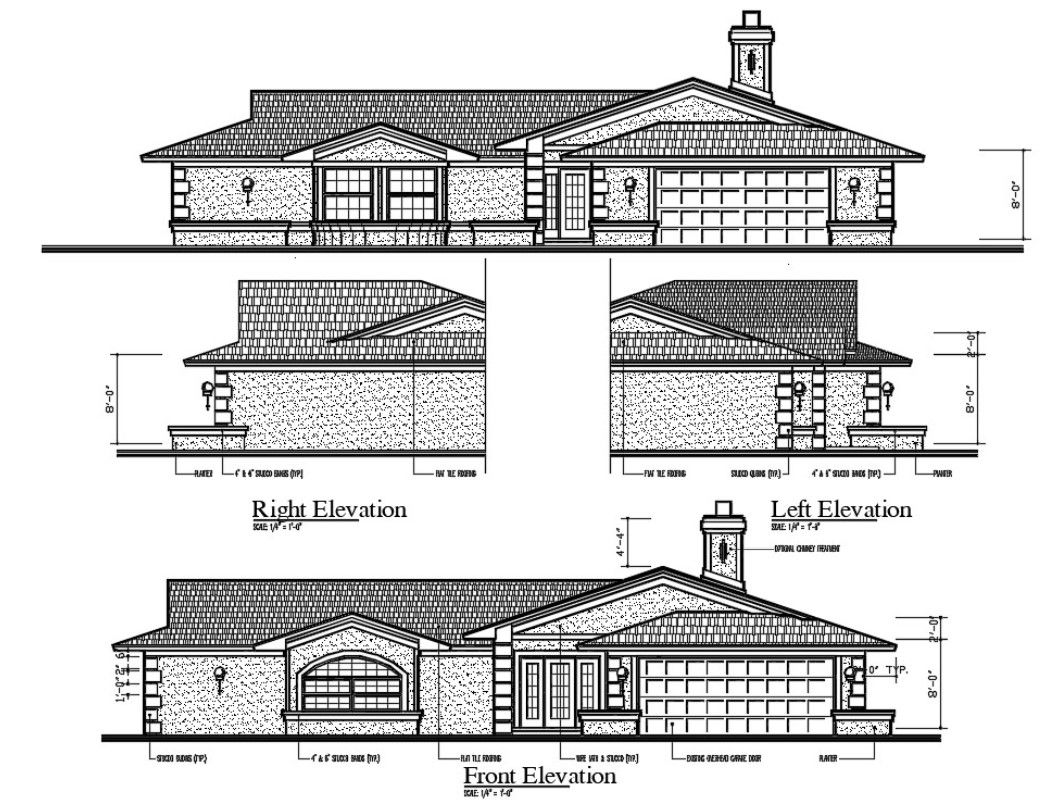Single Story House Elevation CAD File
Description
Single Story House Elevation CAD File; download DWG file of house single storey house front elevation, right and lest elevation design with dimension details CAD drawing its shows truss roof, wall detail door, and window design.
Uploaded by:
