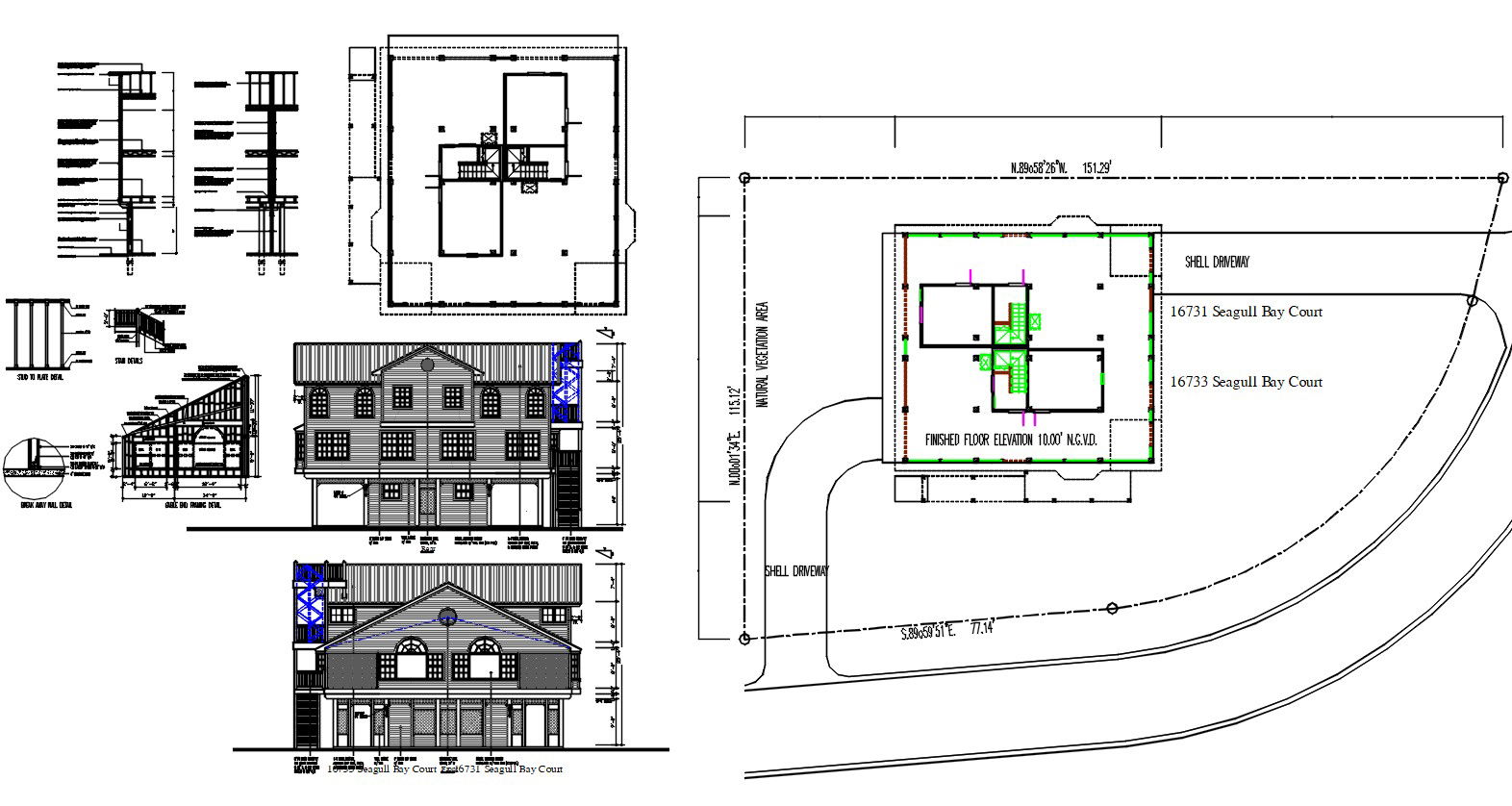Wooden House Project AutoCAD File
Description
Wooden House Project AutoCAD File; 2d CAD drawing of wooden house plot area plan, layout plan, wall section, and elevation design with dimension detail. download DWG file of architecture house project and get more detail about wooden truss house CAD drawing.
Uploaded by:
