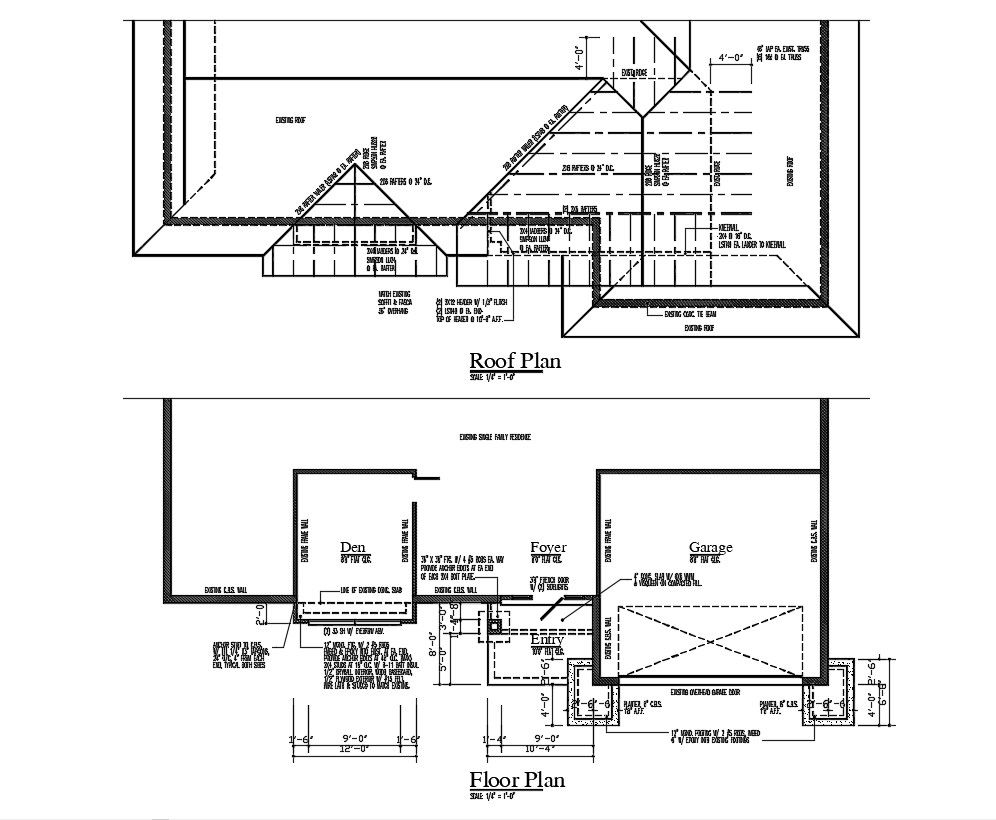Home Roof And Floor Systems Building Up plan
Description
Home Roof And Floor Systems Building Up plan; 2d CAD drawing of floor plan and roof plan cassette systems for construction of the home building. download and learn how to build up floor to roof construction system process.
Uploaded by:
