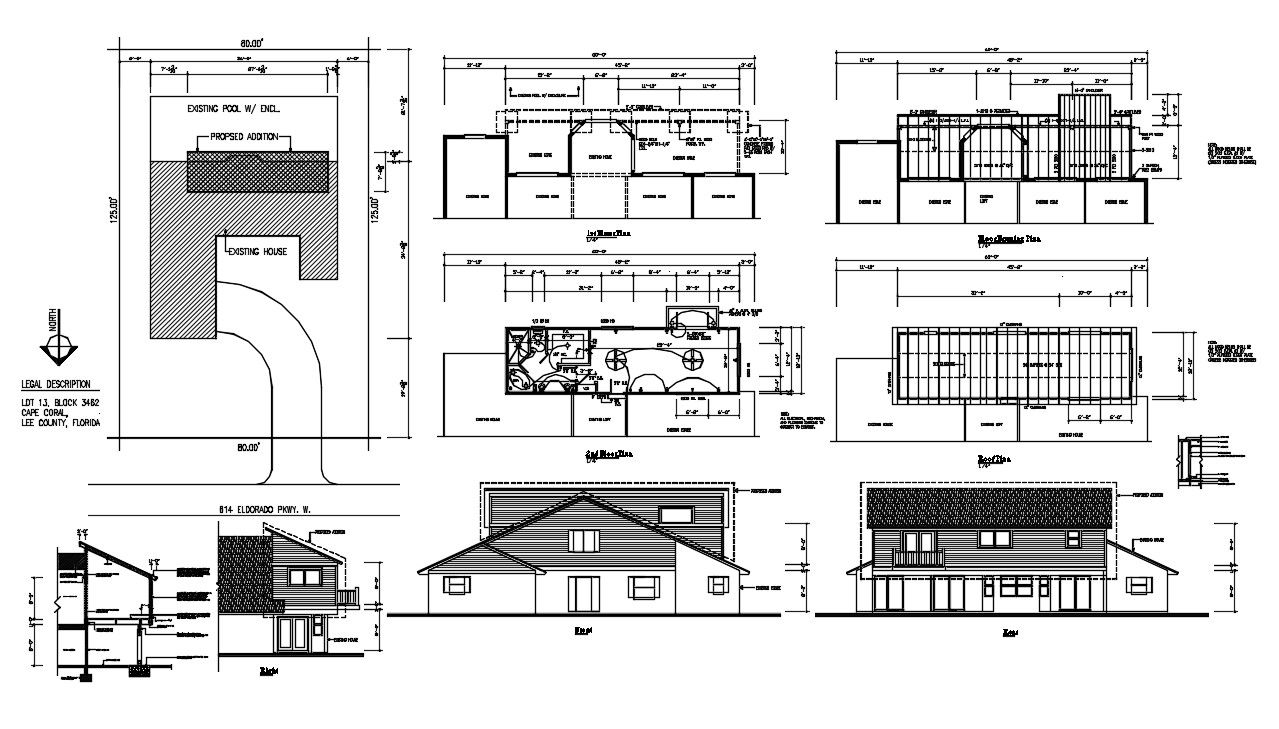Single Storey House Plan DWG File
Description
Single Storey House Plan DWG File; download DWG file of single storey house CAD drawing includes layout plan, electrical plan, roof plan, elevation design and wall section detail in AutoCAD format.
Uploaded by:
