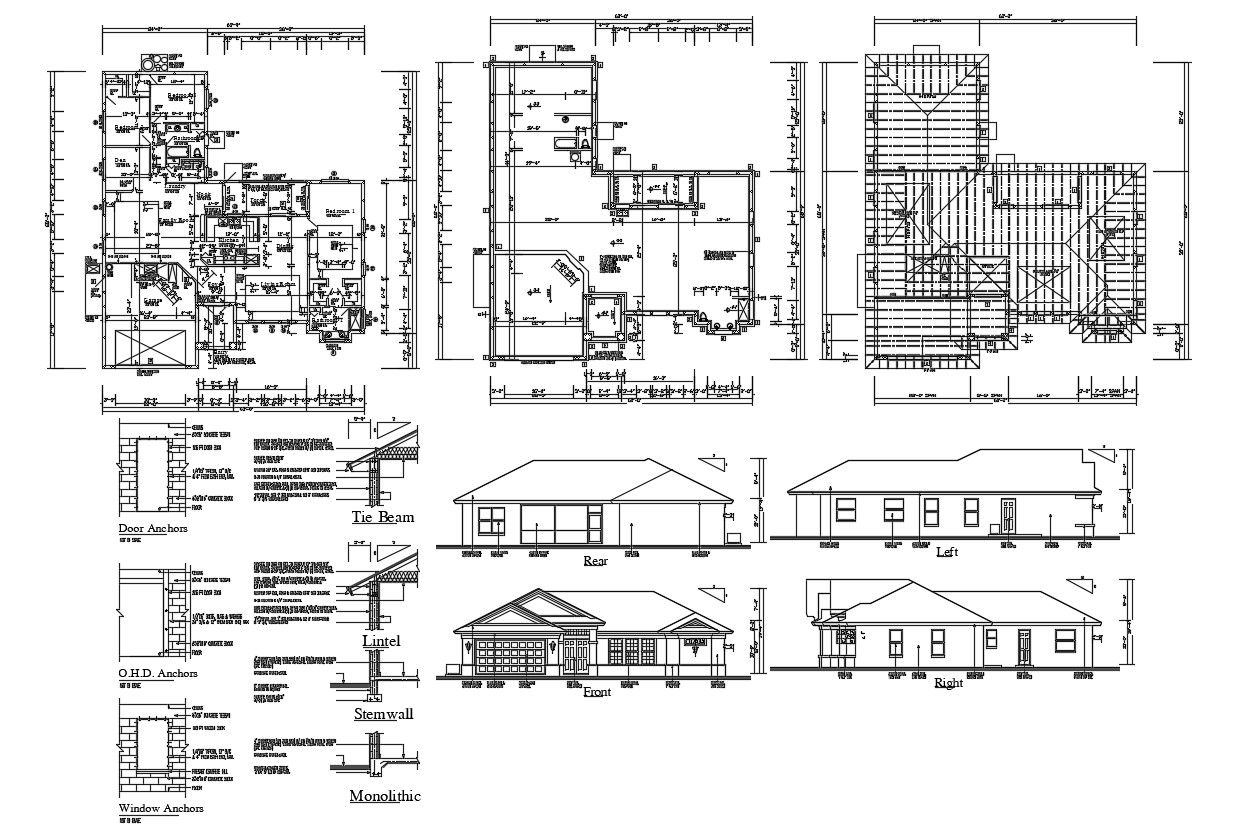Residence House Design Construction Plan
Description
Residential bungalow working plan design along with house roof plan, house different sides of elevation, floor level details, dimension working set and various other work details download file for the detailed presented work plan.

Uploaded by:
akansha
ghatge

