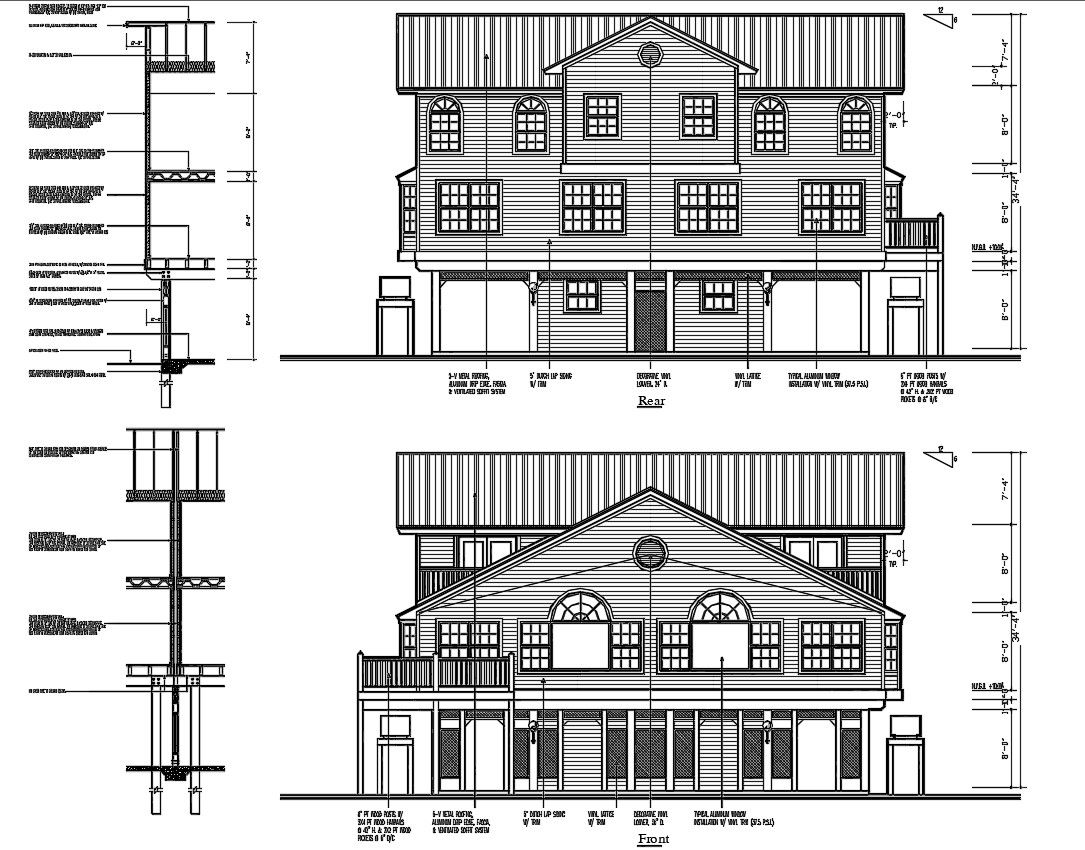Cottage House Elevation Design AutoCAD File
Description
Cottage House Elevation Design AutoCAD File; the architecture residence cottage house front elevation and rear elevation design with wall section and dimension detail in AutoCAD format.
Uploaded by:
