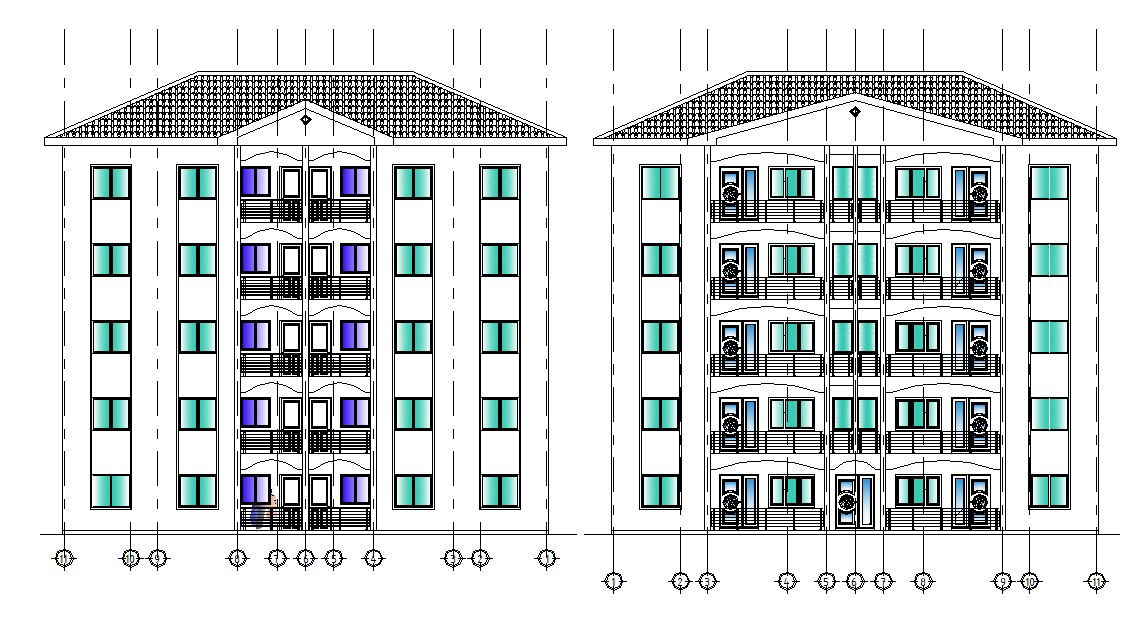5 Story Apartments Elevation with Basic Rendered AutoCAD Drawing File Free
Description
5 Story Apartments Elevation with Basic Rendered AutoCAD Drawing File Free; this is the detail elevation drawing of the 5-floor apartment with the reference line, basic rendered, sloping roof element and other detail related to good elevation DWG file free.
Uploaded by:
Rashmi
Solanki

