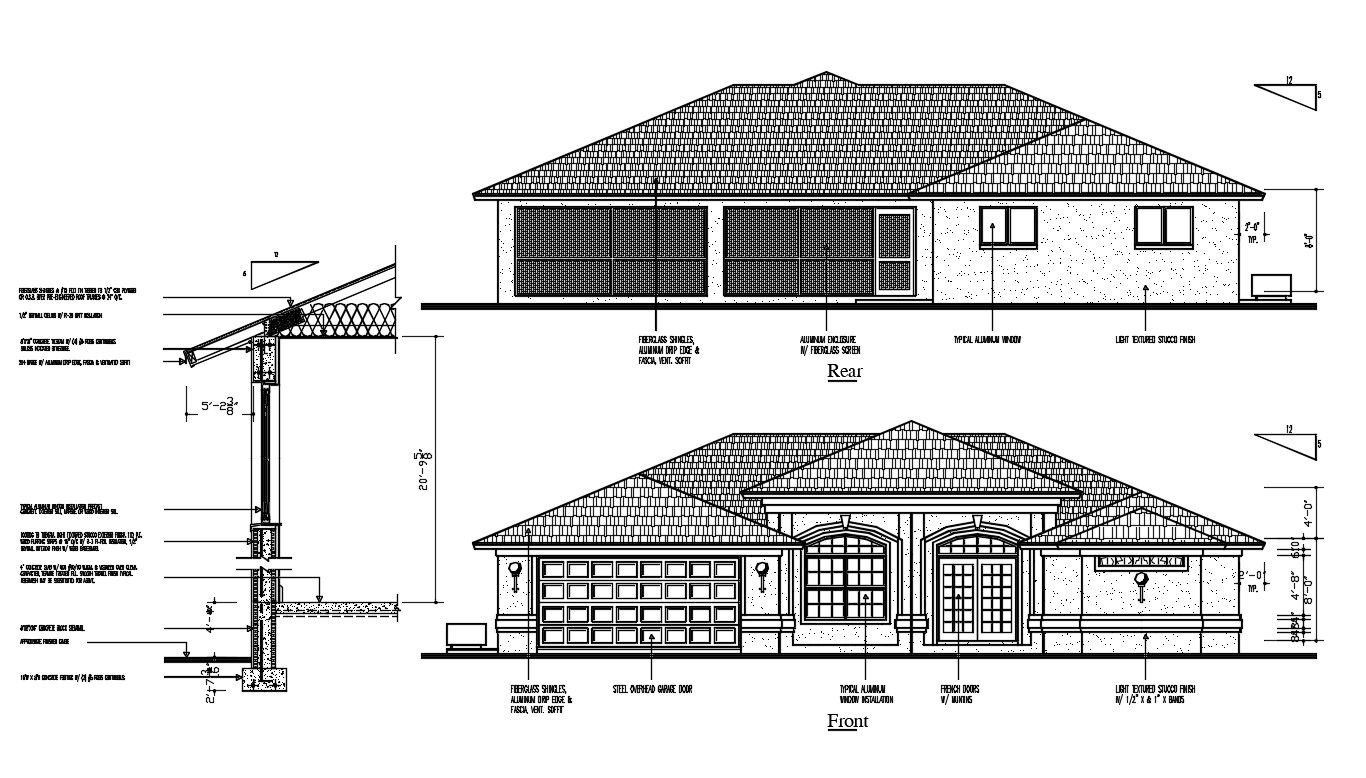Residence House Elevation Design DWG File
Description
Residence House Elevation Design DWG File; 2d CAD drawing of residence house front elevation and rear elevation design shows wall design, clay truss roof door, and window design along with roof support wall section drawing in AutoCAD format.
Uploaded by:

