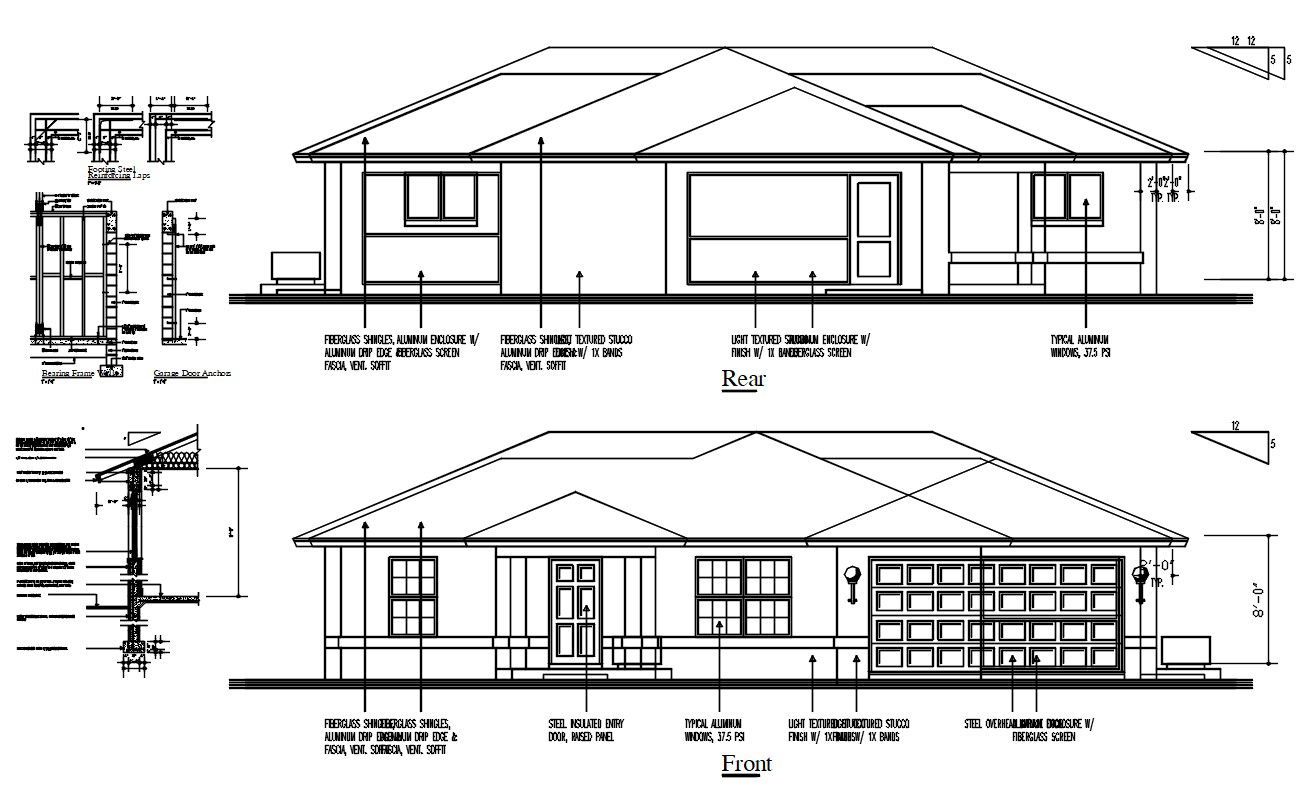Single Family House Elevation Design DWG File
Description
Single Family House Elevation Design DWG File; download DWG file of one level house elevation design with roof support wall section and dimension details in AutoCAD software format.
Uploaded by:

