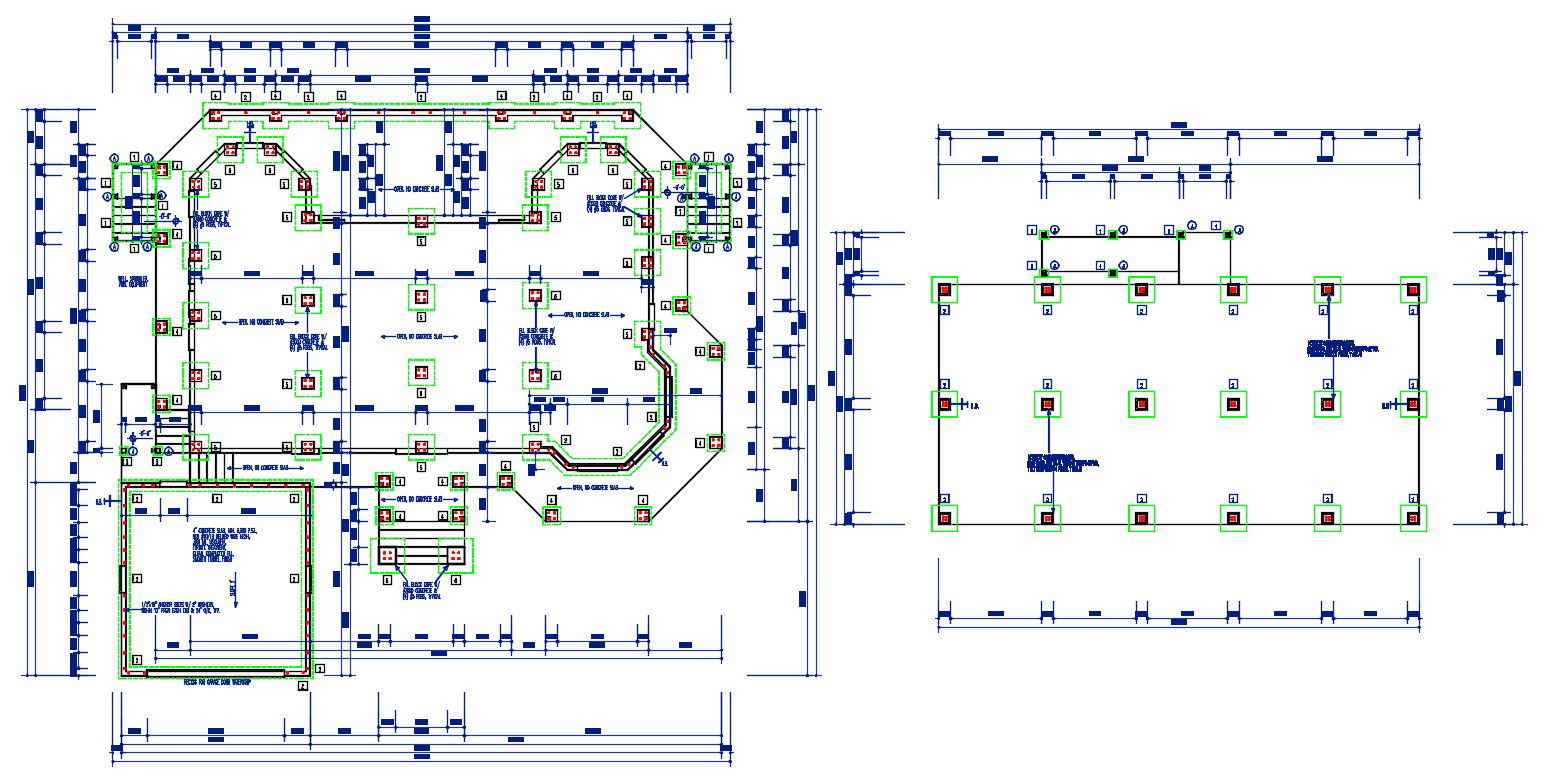Bungalow Foundation and Column Structure Plan
Description
CAD drawing details of foundation footing plan design along with column footing plan, column and footing space, dimension working set, and various other details download the file.

Uploaded by:
akansha
ghatge

