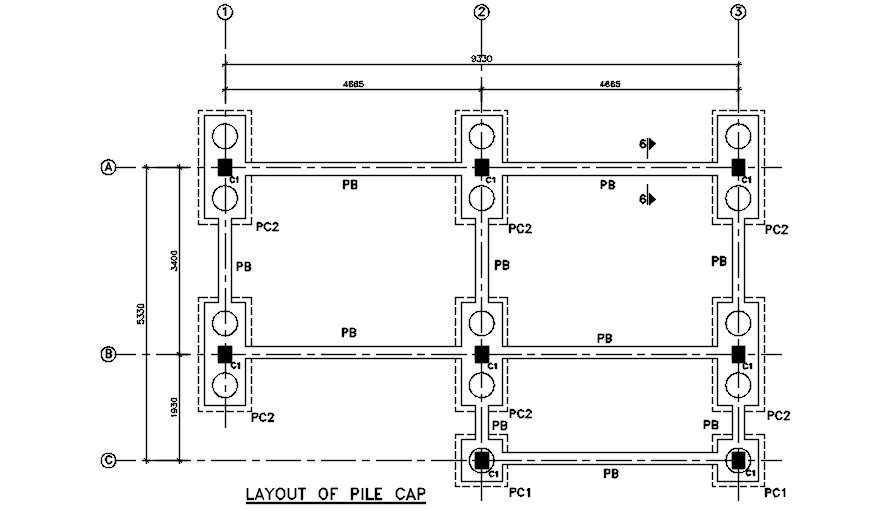Pile Cap Layout Plan AutoCAD Drawing DWG File
Description
The RCC construction CAD drawing that shows pile cap layout plan which consist linked together with reinforced concrete ground beams, this is singly to bear support the load balance. Thank you for downloading the AutoCAD file and other CAD program from our website.
Uploaded by:

