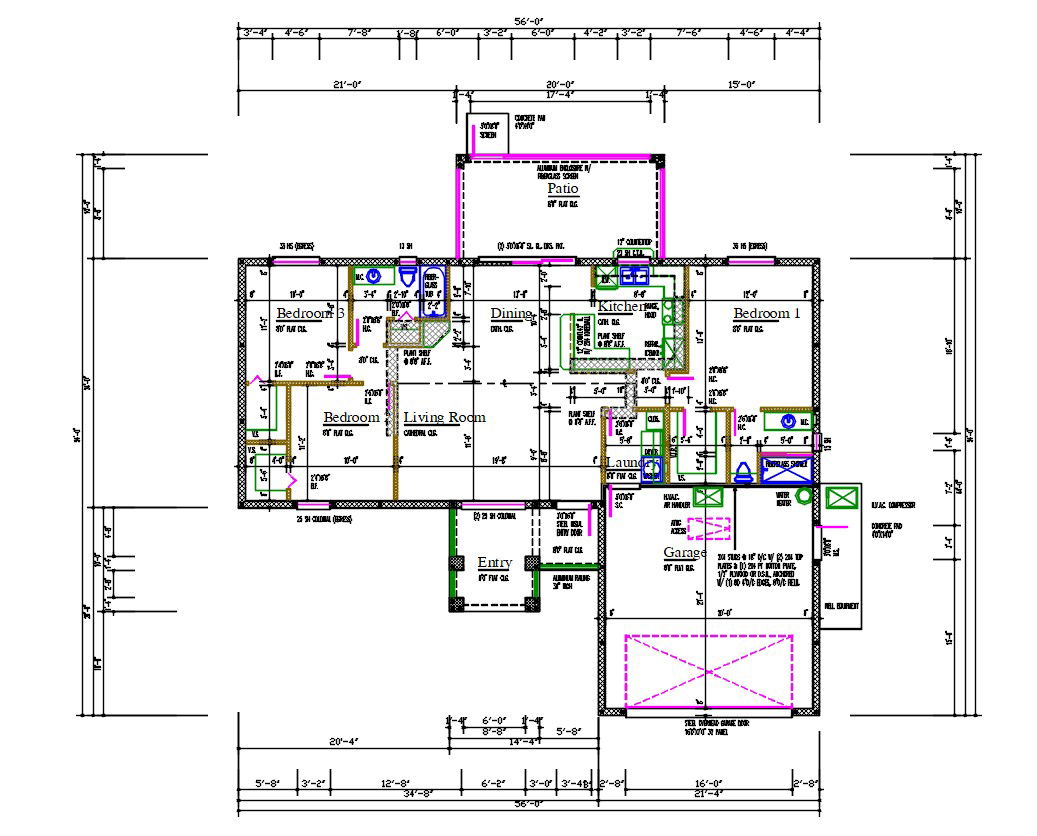Architecture House Floor Plan AutoCAD File
Description
Architecture House Floor Plan AutoCAD File; the residence house ground floor plan CAD drawing includes 3 bedrooms, kitchen, dining area, living room, laundry, patio, and garage with all description and dimension details. download AutoCAD file of house project and this drawing has been AutoCAD format
Uploaded by:
