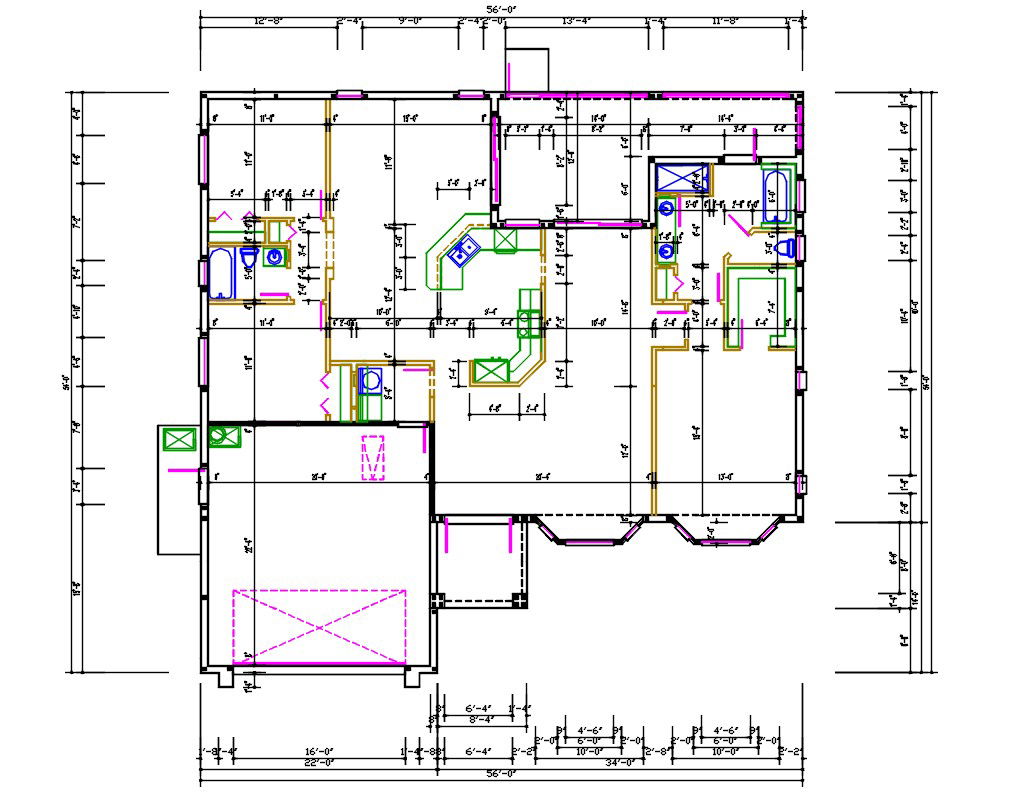House Layout Plan With Dimension DWG File
Description
House Layout Plan With Dimension DWG File; the architecture residence house ground floor layout plan with all dimensions and description detail in AutoCAD format. download the house plan DWG file and apply this drawing in your new project.
Uploaded by:

