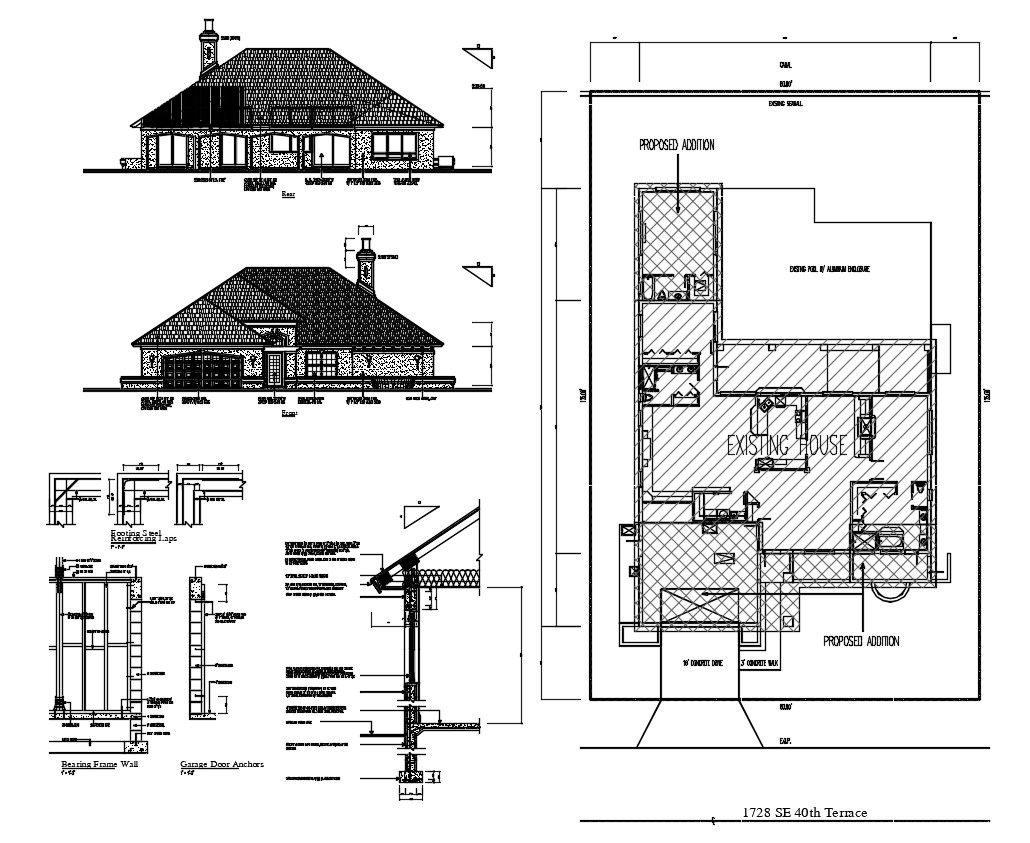Victorian Style House Plan DWG File
Description
Victorian Style House Plan DWG File' 2d CAD drawing of residence house shows existing building with addition exterior addition purpose plan. download Autocad file houe plan and get more detail about front and rear elevation design after finishing the work.
Uploaded by:

