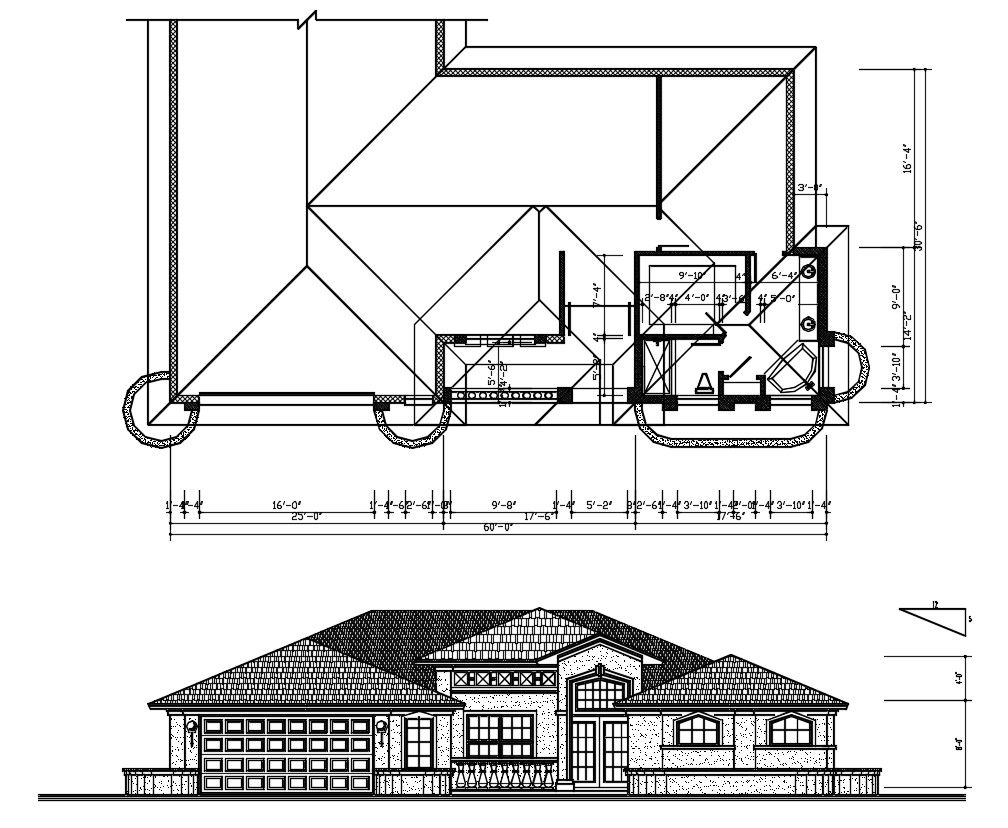House Roof And Elevation Design DWG File
Description
House Roof And Elevation Design DWG File; 2d CAD drawing of residence house roof plan and front elevation design with dimension detail. download DWG file of single storey house CAD drawing.
Uploaded by:

