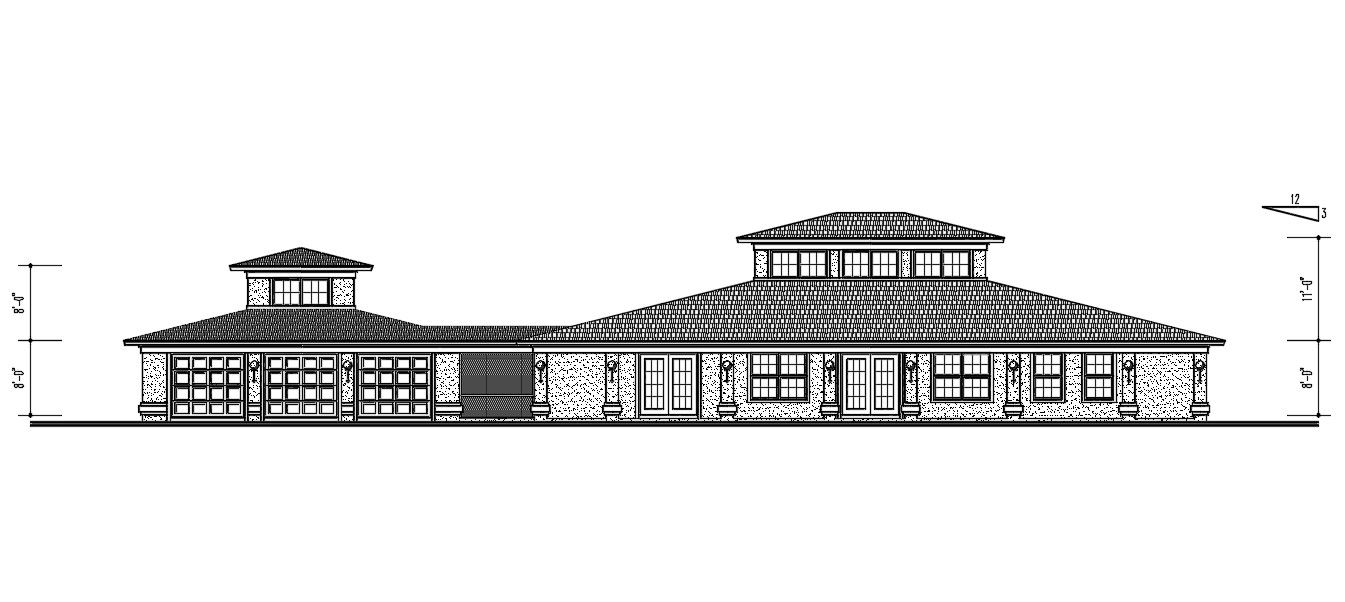Single Storey House Elevation Design DWG File
Description
Single Storey House Elevation Design DWG File; download free AutoCAD file of single storey house front elevation design CAD drawing shows roof detail, wall design, door and window with dimensions.
Uploaded by:

